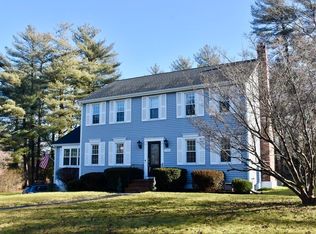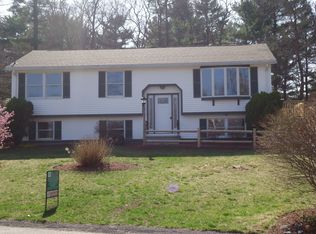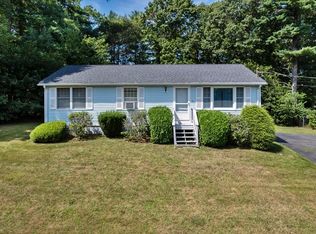Sold for $585,000
$585,000
118 Erin Rd, Taunton, MA 02780
4beds
2,368sqft
Single Family Residence
Built in 1987
0.59 Acres Lot
$672,700 Zestimate®
$247/sqft
$3,773 Estimated rent
Home value
$672,700
$639,000 - $706,000
$3,773/mo
Zestimate® history
Loading...
Owner options
Explore your selling options
What's special
*Multiple offers. Deadline 6/4/23 6pm*Welcome to this oversized colonial located in one of Taunton's most picturesque neighborhoods. On the first floor you will find a front to back living room, half bath, dining room, spacious kitchen with island and a cozy family room with a wood stove and French doors that open to your deck. There are hardwood floors throughout both levels and ample storage space. Upstairs you will find four large bedrooms, all with plenty of natural light and also two full bathrooms. The unfinished basement is the perfect blank canvas to add on additional living area if you desire. Spend your summer nights sitting outside on your farmers porch or retreating to your private backyard that is perfect for entertaining. Conveniently located near shopping, dining, and major highways for easy access to the surrounding areas. A rare opportunity to get a well-built home in an incredible neighborhood at an affordable price. Pricing reflects some areas that require attention.
Zillow last checked: 8 hours ago
Listing updated: July 26, 2023 at 04:27pm
Listed by:
Leanne McCormick 781-727-2023,
Milestone Realty, Inc. 508-989-6371
Bought with:
The Mathew J. Arruda Group
Berkshire Hathaway HomeServices Robert Paul Properties
Source: MLS PIN,MLS#: 73117860
Facts & features
Interior
Bedrooms & bathrooms
- Bedrooms: 4
- Bathrooms: 3
- Full bathrooms: 2
- 1/2 bathrooms: 1
Primary bedroom
- Features: Bathroom - Full, Closet, Flooring - Hardwood
- Level: Second
- Area: 210
- Dimensions: 15 x 14
Bedroom 2
- Features: Closet, Flooring - Hardwood
- Level: Second
- Area: 156
- Dimensions: 12 x 13
Bedroom 3
- Features: Closet, Flooring - Hardwood
- Level: Second
- Area: 143
- Dimensions: 13 x 11
Bedroom 4
- Features: Closet, Flooring - Hardwood
- Level: Second
- Area: 165
- Dimensions: 15 x 11
Primary bathroom
- Features: Yes
Bathroom 1
- Features: Bathroom - Half
- Level: First
- Area: 50
- Dimensions: 5 x 10
Bathroom 2
- Features: Bathroom - Full, Bathroom - With Tub & Shower, Flooring - Stone/Ceramic Tile
- Level: Second
- Area: 35
- Dimensions: 7 x 5
Bathroom 3
- Features: Bathroom - Full, Bathroom - With Shower Stall, Flooring - Stone/Ceramic Tile
- Level: Second
- Area: 35
- Dimensions: 7 x 5
Dining room
- Features: Flooring - Hardwood
- Level: First
- Area: 156
- Dimensions: 12 x 13
Family room
- Features: Wood / Coal / Pellet Stove, Flooring - Hardwood, French Doors
- Level: Main,First
- Area: 322
- Dimensions: 23 x 14
Kitchen
- Features: Flooring - Stone/Ceramic Tile, Kitchen Island, Deck - Exterior
- Level: Main,First
- Area: 224
- Dimensions: 16 x 14
Living room
- Features: Flooring - Hardwood
- Level: First
- Area: 260
- Dimensions: 13 x 20
Heating
- Baseboard, Oil
Cooling
- Central Air
Appliances
- Included: Electric Water Heater, Range, Dishwasher, Washer, Dryer
- Laundry: In Basement, Electric Dryer Hookup, Washer Hookup
Features
- Foyer
- Flooring: Tile, Hardwood, Flooring - Hardwood, Flooring - Stone/Ceramic Tile
- Doors: French Doors
- Windows: Screens
- Basement: Full,Interior Entry,Unfinished
- Number of fireplaces: 1
- Fireplace features: Family Room
Interior area
- Total structure area: 2,368
- Total interior livable area: 2,368 sqft
Property
Parking
- Total spaces: 6
- Parking features: Attached, Garage Door Opener, Garage Faces Side, Paved Drive, Paved
- Attached garage spaces: 2
- Uncovered spaces: 4
Accessibility
- Accessibility features: No
Features
- Patio & porch: Deck - Exterior, Deck, Deck - Wood
- Exterior features: Deck, Deck - Wood, Rain Gutters, Storage, Screens
Lot
- Size: 0.59 Acres
- Features: Cul-De-Sac, Wooded
Details
- Parcel number: M:109 L:186 U:,2973603
- Zoning: RURRES
Construction
Type & style
- Home type: SingleFamily
- Architectural style: Colonial
- Property subtype: Single Family Residence
Materials
- Frame
- Foundation: Concrete Perimeter
- Roof: Shingle
Condition
- Year built: 1987
Utilities & green energy
- Sewer: Public Sewer
- Water: Public
- Utilities for property: for Electric Range, for Electric Oven, for Electric Dryer, Washer Hookup
Green energy
- Energy efficient items: Thermostat
Community & neighborhood
Security
- Security features: Security System
Community
- Community features: Public Transportation, Shopping, Park, Laundromat, Bike Path, Conservation Area, Highway Access
Location
- Region: Taunton
Other
Other facts
- Listing terms: Contract
- Road surface type: Paved
Price history
| Date | Event | Price |
|---|---|---|
| 7/26/2023 | Sold | $585,000+11.4%$247/sqft |
Source: MLS PIN #73117860 Report a problem | ||
| 6/5/2023 | Contingent | $525,000$222/sqft |
Source: MLS PIN #73117860 Report a problem | ||
| 5/31/2023 | Listed for sale | $525,000+72.1%$222/sqft |
Source: MLS PIN #73117860 Report a problem | ||
| 10/18/2010 | Sold | $305,000-7.3%$129/sqft |
Source: Public Record Report a problem | ||
| 7/14/2010 | Listed for sale | $329,000+84.8%$139/sqft |
Source: Manuel Silva #71108725 Report a problem | ||
Public tax history
| Year | Property taxes | Tax assessment |
|---|---|---|
| 2025 | $5,994 +8.3% | $547,900 +10.8% |
| 2024 | $5,533 +5.2% | $494,500 +13.3% |
| 2023 | $5,260 +2.2% | $436,500 +11.8% |
Find assessor info on the county website
Neighborhood: 02780
Nearby schools
GreatSchools rating
- 5/10Joseph H Martin Middle SchoolGrades: 5-7Distance: 0.2 mi
- 3/10Taunton High SchoolGrades: 8-12Distance: 2.5 mi
- 6/10East Taunton Elementary SchoolGrades: PK-4Distance: 0.3 mi
Schools provided by the listing agent
- High: Taunton High
Source: MLS PIN. This data may not be complete. We recommend contacting the local school district to confirm school assignments for this home.
Get a cash offer in 3 minutes
Find out how much your home could sell for in as little as 3 minutes with a no-obligation cash offer.
Estimated market value$672,700
Get a cash offer in 3 minutes
Find out how much your home could sell for in as little as 3 minutes with a no-obligation cash offer.
Estimated market value
$672,700


