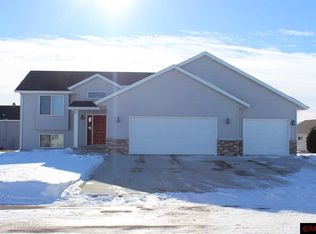Sold-co-op by mls member
$392,000
118 Erin Ct, Nicollet, MN 56074
5beds
3,008sqft
Single Family Residence
Built in 2006
8,276.4 Square Feet Lot
$408,400 Zestimate®
$130/sqft
$2,631 Estimated rent
Home value
$408,400
$388,000 - $429,000
$2,631/mo
Zestimate® history
Loading...
Owner options
Explore your selling options
What's special
Don’t miss this impressive 5-Bedroom 3-Full Bath Rambler with 3-stall, sheetrocked/insulated Garage in centrally located Nicollet! This meticulously maintained, quality-built home features main floor vaulted ceilings and gorgeous hardwood flooring, beautiful oak woodwork and paneled doors throughout. The fully updated Kitchen is open to the Dining and Living Room and complete with center island/breakfast bar, newer sink, newer brushed nickel appliances, and pantry closet. The fenced-in backyard has all the essentials–classy maintenance-free deck (new in 2018), aggregate concrete patio and storage shed with ramp. Also on the main floor are 3 large Bedrooms (Master suite with walk-in closet and full private Master Bath), Laundry Room and a second double-vanity Full Bath (all with ceramic tile flooring). A huge Family/Rec Room with cozy gas fireplace welcomes you to the lower level, along with 2 more large Bedrooms, a 3rd Full Bath with tiled flooring, pedestal sink (and added lift tank), Utility Room, and an abundance of closet/storage space. Other newer amenities include furnace (2021), water softener (2019) and roof (2016). Fully insulated Garage has a gas line stubbed in for a heater.
Zillow last checked: 8 hours ago
Listing updated: May 15, 2023 at 11:08am
Listed by:
Dar Vosburg,
Home Run Realty
Bought with:
Jerome Lynch
Borgshomes Realty
Source: RASM,MLS#: 7031835
Facts & features
Interior
Bedrooms & bathrooms
- Bedrooms: 5
- Bathrooms: 3
- Full bathrooms: 3
- Main level bathrooms: 3
- Main level bedrooms: 5
Bedroom
- Description: Carpet, walk-in closet, ceiling fan, full private bath
- Level: Main
- Area: 198.75
- Dimensions: 15 x 13.25
Bedroom 1
- Description: Carpet flooring, ceiling fan
- Level: Main
- Area: 139.76
- Dimensions: 10.42 x 13.42
Bedroom 2
- Description: Carpet flooring, ceiling fan
- Level: Main
- Area: 109.38
- Dimensions: 10.42 x 10.5
Bedroom 3
- Description: Carpet flooring, ceiling fan, walk-in closet
- Level: Lower
- Area: 237.29
- Dimensions: 16.75 x 14.17
Bedroom 4
- Description: Carpet flooring, ceiling fan
- Level: Lower
- Area: 245.49
- Dimensions: 16.83 x 14.58
Dining room
- Description: Hardwood floors, open to Kitchen and Living Room
- Features: Breakfast Bar, Combine with Kitchen, Eat-in Kitchen, Informal Dining Room, Open Floorplan
- Level: Main
- Area: 95.69
- Dimensions: 10.83 x 8.83
Family room
- Description: Carpet flooring, fireplace
- Level: Lower
- Area: 566.81
- Dimensions: 30.92 x 18.33
Kitchen
- Description: Vaulted ceiling, hardwood floors, center island/breakfast bar
- Level: Main
- Area: 119.17
- Dimensions: 10.92 x 10.92
Living room
- Description: Vaulted ceiling, hardwood floors, ceiling fan
- Level: Main
- Area: 353.85
- Dimensions: 17.92 x 19.75
Heating
- Forced Air, Natural Gas
Cooling
- Central Air
Appliances
- Included: Dishwasher, Disposal, Dryer, Microwave, Range, Refrigerator, Washer, Electric Water Heater, Water Softener Owned
- Laundry: Washer/Dryer Hookups, Main Level
Features
- Ceiling Fan(s), Eat-In Kitchen, Kitchen Center Island, Natural Woodwork, Vaulted Ceiling(s), Walk-In Closet(s), Bath Description: Full Basement, Full Primary, Main Floor Full Bath, Private Primary, Main Floor Bedrooms, 3+ Same Floor Bedrooms(L)
- Flooring: Hardwood, Tile
- Windows: Double Pane Windows, Window Coverings
- Basement: Egress Windows,Finished,Sump Pump,Concrete,Full
- Has fireplace: Yes
- Fireplace features: Gas
Interior area
- Total structure area: 3,008
- Total interior livable area: 3,008 sqft
- Finished area above ground: 1,504
- Finished area below ground: 1,504
Property
Parking
- Total spaces: 3
- Parking features: Concrete, Attached, Garage Door Opener
- Attached garage spaces: 3
Features
- Levels: One
- Stories: 1
- Patio & porch: Deck, Patio
- Fencing: Full
Lot
- Size: 8,276 sqft
- Dimensions: 75 x 110
- Features: Landscaped, Few Trees, Paved
Details
- Additional structures: Storage Shed
- Foundation area: 1504
- Parcel number: 17.794.0190
- Other equipment: Air to Air Exchange, Sump Pump
Construction
Type & style
- Home type: SingleFamily
- Architectural style: Ranch/Rambler (L)
- Property subtype: Single Family Residence
Materials
- Frame/Wood, Vinyl Siding
- Roof: Asphalt
Condition
- Previously Owned
- New construction: No
- Year built: 2006
Utilities & green energy
- Electric: Circuit Breakers
- Sewer: City
- Water: Public
Community & neighborhood
Security
- Security features: Smoke Detector(s), Carbon Monoxide Detector(s)
Location
- Region: Nicollet
Other
Other facts
- Listing terms: Cash,Conventional,DVA,FHA,Rural Development
- Road surface type: Curb/Gutters, Paved
Price history
| Date | Event | Price |
|---|---|---|
| 5/15/2023 | Sold | $392,000-2%$130/sqft |
Source: | ||
| 4/8/2023 | Pending sale | $399,900$133/sqft |
Source: | ||
| 4/7/2023 | Listed for sale | $399,900$133/sqft |
Source: | ||
| 4/7/2023 | Contingent | $399,900$133/sqft |
Source: | ||
| 4/6/2023 | Pending sale | $399,900$133/sqft |
Source: | ||
Public tax history
| Year | Property taxes | Tax assessment |
|---|---|---|
| 2024 | $4,288 +5.9% | $353,400 +4.2% |
| 2023 | $4,050 +0.6% | $339,200 +11.6% |
| 2022 | $4,024 +14% | $303,900 +17.8% |
Find assessor info on the county website
Neighborhood: 56074
Nearby schools
GreatSchools rating
- NANicollet Middle SchoolGrades: 5-8Distance: 0.3 mi
- 7/10Nicollet SecondaryGrades: 7-12Distance: 0.3 mi
- 9/10Nicollet Elementary SchoolGrades: PK-6Distance: 0.3 mi
Schools provided by the listing agent
- District: Nicollet #507
Source: RASM. This data may not be complete. We recommend contacting the local school district to confirm school assignments for this home.

Get pre-qualified for a loan
At Zillow Home Loans, we can pre-qualify you in as little as 5 minutes with no impact to your credit score.An equal housing lender. NMLS #10287.
