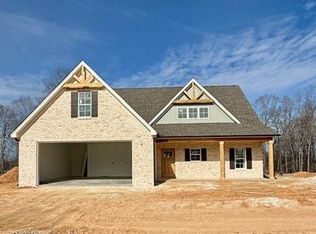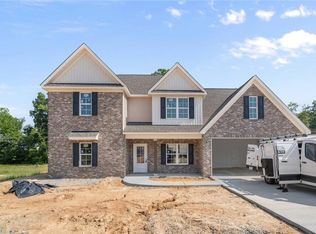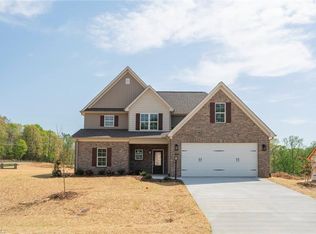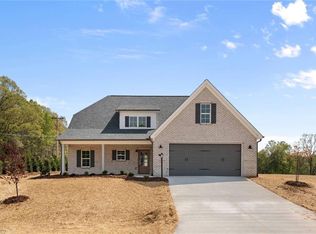Sold for $479,471 on 05/21/25
$479,471
118 Enclave Dr, Clemmons, NC 27012
4beds
2,797sqft
Stick/Site Built, Residential, Single Family Residence
Built in 2025
0.62 Acres Lot
$492,900 Zestimate®
$--/sqft
$2,761 Estimated rent
Home value
$492,900
$419,000 - $582,000
$2,761/mo
Zestimate® history
Loading...
Owner options
Explore your selling options
What's special
Introducing Arbor Park located in northern Davidson county, just a short drive from downtown Clemmons! Arbor Park is situated on a quiet country road where buyers will find a peaceful and a tranquil setting. Featuring 34 home-sites on oversized lots ~ 118 Enclave is no exception to this! Buyers are sure to be wowed with this 4 bedroom, 3.5 bath home situated on a .61 acre lot that offers endless outdoor living ideas. The open concept living - kitchen - dining spaces at 118 Enclave are spacious enough for family gatherings while the upper level loft area and finished bonus room gives buyers room for an office and / or play rooms for the kids and more! Come see what CG2 Homes has put together at Arbor Park! Convenience has never checked so many boxes and we are sure you and your buyers will be thrilled with this new opportunity offered by none other than CG2 Homes! Estimated completion is late March 2025
Zillow last checked: 8 hours ago
Listing updated: May 21, 2025 at 01:57pm
Listed by:
Stacy Hill 336-399-2879,
Berkshire Hathaway HomeServices Carolinas Realty,
Cheryl Mooney 336-462-1559,
Berkshire Hathaway HomeServices Carolinas Realty
Bought with:
Amber Johnson, 334868
R&B Legacy Group
Source: Triad MLS,MLS#: 1167948 Originating MLS: Winston-Salem
Originating MLS: Winston-Salem
Facts & features
Interior
Bedrooms & bathrooms
- Bedrooms: 4
- Bathrooms: 4
- Full bathrooms: 3
- 1/2 bathrooms: 1
- Main level bathrooms: 2
Primary bedroom
- Level: Main
- Dimensions: 14.5 x 16.5
Bedroom 2
- Level: Second
- Dimensions: 14.25 x 12
Bedroom 3
- Level: Second
- Dimensions: 13.83 x 12
Bedroom 4
- Level: Second
- Dimensions: 11.33 x 11.83
Bonus room
- Level: Second
- Dimensions: 10.83 x 20.33
Dining room
- Level: Main
- Dimensions: 13.42 x 12.33
Great room
- Level: Main
- Dimensions: 19.42 x 17.83
Kitchen
- Level: Main
- Dimensions: 9.25 x 12.5
Laundry
- Level: Main
- Dimensions: 7.25 x 8.33
Loft
- Level: Second
- Dimensions: 13.42 x 16.17
Heating
- Fireplace(s), Heat Pump, Electric, Propane
Cooling
- Central Air
Appliances
- Included: Microwave, Dishwasher, Free-Standing Range, Gas Water Heater, Tankless Water Heater
- Laundry: Dryer Connection, Main Level, Washer Hookup
Features
- Ceiling Fan(s), Kitchen Island, Pantry, Separate Shower, Solid Surface Counter
- Flooring: Carpet, Tile, Vinyl, Wood
- Has basement: No
- Attic: Pull Down Stairs
- Number of fireplaces: 1
- Fireplace features: Gas Log, Great Room
Interior area
- Total structure area: 2,797
- Total interior livable area: 2,797 sqft
- Finished area above ground: 2,797
Property
Parking
- Total spaces: 2
- Parking features: Driveway, Garage, Paved, Garage Door Opener, Attached
- Attached garage spaces: 2
- Has uncovered spaces: Yes
Features
- Levels: Two
- Stories: 2
- Patio & porch: Porch
- Pool features: None
Lot
- Size: 0.62 Acres
- Dimensions: 101 x 255 x 104 x 271
Details
- Parcel number: 03016C0000001
- Zoning: RA3
- Special conditions: Owner Sale
Construction
Type & style
- Home type: SingleFamily
- Architectural style: Transitional
- Property subtype: Stick/Site Built, Residential, Single Family Residence
Materials
- Brick, Vinyl Siding
- Foundation: Slab
Condition
- New Construction
- New construction: Yes
- Year built: 2025
Utilities & green energy
- Sewer: Septic Tank
- Water: Public
Community & neighborhood
Security
- Security features: Smoke Detector(s)
Location
- Region: Clemmons
- Subdivision: Arbor Park
Other
Other facts
- Listing agreement: Exclusive Right To Sell
- Listing terms: Cash,Conventional,FHA,VA Loan
Price history
| Date | Event | Price |
|---|---|---|
| 5/21/2025 | Sold | $479,471-0.1% |
Source: | ||
| 4/26/2025 | Pending sale | $479,955 |
Source: | ||
| 1/30/2025 | Price change | $479,955 |
Source: | ||
| 1/21/2025 | Listed for sale | -- |
Source: | ||
Public tax history
Tax history is unavailable.
Neighborhood: 27012
Nearby schools
GreatSchools rating
- 5/10Northwest ElementaryGrades: PK-5Distance: 2.4 mi
- 9/10North Davidson MiddleGrades: 6-8Distance: 5.6 mi
- 6/10North Davidson HighGrades: 9-12Distance: 5.7 mi
Schools provided by the listing agent
- Elementary: Northwest
- Middle: North Davidson
- High: North Davidson
Source: Triad MLS. This data may not be complete. We recommend contacting the local school district to confirm school assignments for this home.

Get pre-qualified for a loan
At Zillow Home Loans, we can pre-qualify you in as little as 5 minutes with no impact to your credit score.An equal housing lender. NMLS #10287.



