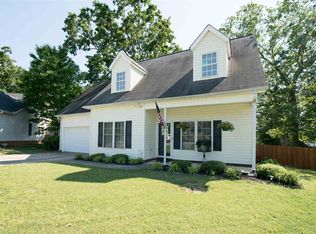Sold for $231,500
$231,500
118 Elliott Cir, Anderson, SC 29621
3beds
1,368sqft
Single Family Residence
Built in 2000
6,534 Square Feet Lot
$249,100 Zestimate®
$169/sqft
$1,773 Estimated rent
Home value
$249,100
$237,000 - $262,000
$1,773/mo
Zestimate® history
Loading...
Owner options
Explore your selling options
What's special
THE SELLER HAS RECEIVED MULTIPLE OFFERS ON THE PROPERTY. THE SELLER HAS RESPECTFULLY REQUESTED FOR ANY INTERESTED BUYERS TO SUBMIT OFFER NO LATER THAN 10AM ON APRIL 10th! ALL ONE LEVEL three bedroom, two bath home situated on a premier roundabout cul-de-sac lot within the Village at Marchbanks neighborhood. The porch! The floor plan! The location! The backyard! This floor plan allows for a hospitable covered porch entry, sizable living room with gas centered fireplace, a kitchen with plentiful cabinets as well as extended peninsula countertop space, close-by dining, and slider door to the well presented backyard patio and spacious fenced in backyard boasting with mature trees. The space is utilized well as it lends to two bedrooms, a full guest bathroom and a main suite with walk-in closet as well as full bathroom. Hallway laundry closet with storage racks and well organized two car attached garage with attic pulldown stairs allows for additional storage. This well cared for home had a whole roof replacement in 2015 as well as a new HVAC in November 2022. Only .8 miles to Calhoun Academy of the Arts Elementary School as well as the convenience of Publix, Chick-fil-a, and Starbucks less than a mile away! Anderson University is only 1.7 miles away and Downtown Anderson is less than 3 miles away. Don't wait too long to "Circle Back" on this one! 118 Elliott Circle could be yours to call home! Let's go!!
Zillow last checked: 8 hours ago
Listing updated: October 09, 2024 at 07:07am
Listed by:
At Home Associates 864-777-0125,
BHHS C Dan Joyner - Anderson
Bought with:
Kinsley McDuffie, 121376
Real Broker, LLC
Source: WUMLS,MLS#: 20261088 Originating MLS: Western Upstate Association of Realtors
Originating MLS: Western Upstate Association of Realtors
Facts & features
Interior
Bedrooms & bathrooms
- Bedrooms: 3
- Bathrooms: 2
- Full bathrooms: 2
- Main level bathrooms: 2
- Main level bedrooms: 3
Primary bedroom
- Level: Main
- Dimensions: 16x12
Bedroom 2
- Level: Main
- Dimensions: 12x10
Bedroom 3
- Level: Main
- Dimensions: 10x10
Primary bathroom
- Level: Main
- Dimensions: 5x5
Other
- Level: Main
- Dimensions: 5x5
Dining room
- Level: Main
- Dimensions: 9x6
Garage
- Level: Main
- Dimensions: 20x20
Kitchen
- Level: Main
- Dimensions: 13x9
Living room
- Level: Main
- Dimensions: 23x13
Heating
- Central, Electric
Cooling
- Central Air, Electric
Appliances
- Included: Dryer, Dishwasher, Electric Oven, Electric Range, Electric Water Heater, Disposal, Microwave, Refrigerator, Washer
- Laundry: Washer Hookup, Electric Dryer Hookup
Features
- Ceiling Fan(s), Fireplace, Laminate Countertop, Bath in Primary Bedroom, Main Level Primary, Pull Down Attic Stairs, Sitting Area in Primary, Tub Shower, Cable TV, Walk-In Closet(s), Window Treatments
- Flooring: Carpet, Parquet, Tile
- Doors: Storm Door(s)
- Windows: Blinds, Insulated Windows, Tilt-In Windows, Vinyl
- Basement: None
- Has fireplace: Yes
- Fireplace features: Gas, Gas Log, Option
Interior area
- Total structure area: 1,371
- Total interior livable area: 1,368 sqft
- Finished area above ground: 1,368
- Finished area below ground: 0
Property
Parking
- Total spaces: 2
- Parking features: Attached, Garage, Driveway, Garage Door Opener
- Attached garage spaces: 2
Features
- Levels: One
- Stories: 1
- Patio & porch: Front Porch, Patio
- Exterior features: Fence, Porch, Patio, Storm Windows/Doors
- Fencing: Yard Fenced
- Waterfront features: None
Lot
- Size: 6,534 sqft
- Features: Cul-De-Sac, City Lot, Level, Subdivision, Trees
Details
- Additional parcels included: 005407388
- Parcel number: 1482601040
- Other equipment: Satellite Dish
Construction
Type & style
- Home type: SingleFamily
- Architectural style: Ranch,Traditional
- Property subtype: Single Family Residence
Materials
- Vinyl Siding
- Foundation: Slab
- Roof: Architectural,Shingle
Condition
- Year built: 2000
Utilities & green energy
- Sewer: Public Sewer
- Water: Public
- Utilities for property: Electricity Available, Natural Gas Available, Phone Available, Sewer Available, Water Available, Cable Available, Underground Utilities
Community & neighborhood
Security
- Security features: Smoke Detector(s)
Location
- Region: Anderson
- Subdivision: Village At Marchba
HOA & financial
HOA
- Has HOA: Yes
- HOA fee: $360 annually
- Services included: Street Lights
Other
Other facts
- Listing agreement: Exclusive Right To Sell
Price history
| Date | Event | Price |
|---|---|---|
| 5/18/2023 | Sold | $231,500+2.5%$169/sqft |
Source: | ||
| 4/10/2023 | Pending sale | $225,900$165/sqft |
Source: | ||
| 4/7/2023 | Listed for sale | $225,900+91.6%$165/sqft |
Source: | ||
| 5/16/2003 | Sold | $117,900$86/sqft |
Source: Public Record Report a problem | ||
Public tax history
| Year | Property taxes | Tax assessment |
|---|---|---|
| 2024 | -- | $9,280 +51.6% |
| 2023 | $2,434 +1.9% | $6,120 |
| 2022 | $2,389 +9.1% | $6,120 +24.9% |
Find assessor info on the county website
Neighborhood: 29621
Nearby schools
GreatSchools rating
- 6/10Calhoun Academy Of The ArtsGrades: PK-5Distance: 0.4 mi
- 7/10Mccants Middle SchoolGrades: 6-8Distance: 0.3 mi
- 8/10T. L. Hanna High SchoolGrades: 9-12Distance: 2.7 mi
Schools provided by the listing agent
- Elementary: Calhoun Elem
- Middle: Mccants Middle
- High: Tl Hanna High
Source: WUMLS. This data may not be complete. We recommend contacting the local school district to confirm school assignments for this home.
Get a cash offer in 3 minutes
Find out how much your home could sell for in as little as 3 minutes with a no-obligation cash offer.
Estimated market value
$249,100
