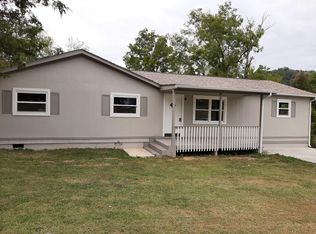Established Bean Station Community, full basement and 1 car carport, fenced area. 3 bedrooms and 2 bath.
This property is off market, which means it's not currently listed for sale or rent on Zillow. This may be different from what's available on other websites or public sources.

