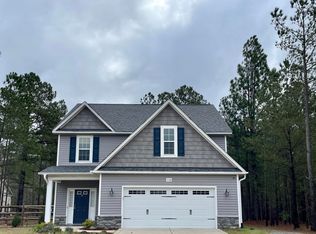Sold for $380,000 on 09/13/24
$380,000
118 Eaker Dr, Cameron, NC 28326
3beds
1,975sqft
Single Family Residence
Built in 2011
1.36 Acres Lot
$389,600 Zestimate®
$192/sqft
$1,918 Estimated rent
Home value
$389,600
$319,000 - $475,000
$1,918/mo
Zestimate® history
Loading...
Owner options
Explore your selling options
What's special
WELCOME HOME!! "I just want a little land, chicken coop, and to grow my own food." If you've thought this before, THIS HOME IS FOR YOU! Beautiful 3 bedroom, 2 bathroom home, with multiple living spaces and situated on over an acre of land. The primary ensuite bathroom is your own oasis with a large garden tub and fireplace. The primary bedroom also has TWO walk-in closets. This open concept floor plan and large deck is perfect for entertaining. So many outdoor features that include a retractable awning over the deck, stock tank pool, greenhouse, garden area, chicken coop, tree fort, RV hookups, and so much more! New roof in 2021, HVAC in 2022, windows in 2023/2024 and water filtration system under the kitchen sink. Minutes away from Highway 1! Schedule your showing today. OPEN HOUSE Thursday 8/15 from 2-6.
Zillow last checked: 8 hours ago
Listing updated: September 13, 2024 at 03:02pm
Listed by:
KELSEY MILLER,
KELLER WILLIAMS REALTY (FAYETTEVILLE)
Bought with:
Non Member Agent, none
NON MEMBER COMPANY
Source: LPRMLS,MLS#: 730044 Originating MLS: Longleaf Pine Realtors
Originating MLS: Longleaf Pine Realtors
Facts & features
Interior
Bedrooms & bathrooms
- Bedrooms: 3
- Bathrooms: 2
- Full bathrooms: 2
Heating
- Heat Pump
Cooling
- Central Air, Electric
Appliances
- Included: Microwave, Range, Refrigerator
- Laundry: Washer Hookup, Dryer Hookup, Main Level
Features
- Double Vanity, Garden Tub/Roman Tub, His and Hers Closets, Kitchen Island, Primary Downstairs, Living/Dining Room, Multiple Closets, Walk-In Shower
- Flooring: Luxury Vinyl, Luxury VinylPlank, Luxury VinylTile
- Basement: None
- Number of fireplaces: 2
- Fireplace features: Bath, Electric, Family Room, Gas Log
Interior area
- Total interior livable area: 1,975 sqft
Property
Parking
- Total spaces: 3
- Parking features: Attached, Garage, Other, RV Access/Parking
- Attached garage spaces: 2
- Carport spaces: 1
- Covered spaces: 3
Features
- Patio & porch: Deck
- Exterior features: Awning(s), Deck, Kennel, Propane Tank - Leased, RV Hookup, Storage
Lot
- Size: 1.36 Acres
- Features: 1-2 Acres, Partially Cleared
Details
- Parcel number: 954721348400
- Special conditions: Standard
Construction
Type & style
- Home type: SingleFamily
- Architectural style: Ranch,Modular/Prefab
- Property subtype: Single Family Residence
Materials
- Vinyl Siding
Condition
- New construction: No
- Year built: 2011
Utilities & green energy
- Sewer: Septic Tank
Community & neighborhood
Location
- Region: Cameron
- Subdivision: Kenwood
Other
Other facts
- Listing terms: New Loan
- Ownership: More than a year
Price history
| Date | Event | Price |
|---|---|---|
| 9/13/2024 | Sold | $380,000+4.1%$192/sqft |
Source: | ||
| 8/16/2024 | Pending sale | $365,000$185/sqft |
Source: | ||
| 8/12/2024 | Listed for sale | $365,000+17.7%$185/sqft |
Source: | ||
| 6/16/2022 | Sold | $310,000-11.4%$157/sqft |
Source: | ||
| 4/23/2022 | Pending sale | $350,000$177/sqft |
Source: | ||
Public tax history
| Year | Property taxes | Tax assessment |
|---|---|---|
| 2025 | $2,512 +24.6% | $323,000 +6.6% |
| 2024 | $2,016 +4.2% | $303,100 |
| 2023 | $1,935 +35.1% | $303,100 +94.2% |
Find assessor info on the county website
Neighborhood: 28326
Nearby schools
GreatSchools rating
- 6/10Greenwood Elementary SchoolGrades: K-5Distance: 4.7 mi
- 7/10Sanlee Middle SchoolGrades: 6-8Distance: 8.1 mi
- 3/10Southern Lee High SchoolGrades: 9-12Distance: 8 mi
Schools provided by the listing agent
- Middle: Sanlee Middle School
- High: Southern Lee High
Source: LPRMLS. This data may not be complete. We recommend contacting the local school district to confirm school assignments for this home.

Get pre-qualified for a loan
At Zillow Home Loans, we can pre-qualify you in as little as 5 minutes with no impact to your credit score.An equal housing lender. NMLS #10287.
Sell for more on Zillow
Get a free Zillow Showcase℠ listing and you could sell for .
$389,600
2% more+ $7,792
With Zillow Showcase(estimated)
$397,392