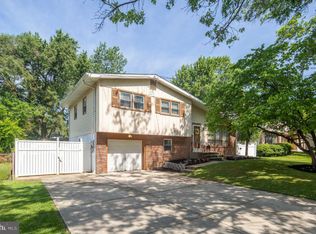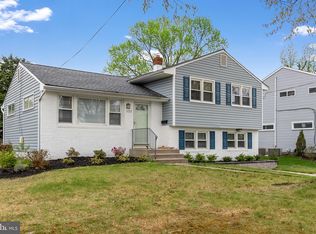Don't miss this move in ready Split level home. Dramatic landscaping draws your attention as you drive by the home. Inside you will be greeted w/freshly painted neutral walls and exposed hardwood floors t/o. A large bay window showers the living room with sun light & views of the front yard. The open concept takes you from the living Room into a Dining Rm which is adjacent to the updated Kitchen. Newer Double Glass doors offer a view of the back yard and opens to the spacious deck. Great for family entertaining outside. The updated kitchen has Stainless appliances, tile floors, wood cabinets neutral counters & room for eating in. The half wall counter is a perfect serving space while entertaining. The open concept & upgraded kitchen is great for entertaining. New interior wood doors are in keeping with the upgrades you will find t/o. The lower level family room is a perfect size to enjoy watching the recessed TV with the gang. Built-ins included. The powder room plus a finished bonus room roughly 10 x 10 also on this level. The laundry has brand new washer & dryer w/storage drawers. There is easy access to the Yard at this level. The fenced lot is spacious & luscious w/mature landscaping & shade trees around the perimeter. A brand new Custom built storage shed was recently delivered for the new owner. Plenty of room for all your storage needs. There is more to see and appreciate. A walk up attic is easily accessible and offers great storage. The crawl space, that has been waterproofed, is another area for extra storage. A de-humidifier was added for comfort along with a water softener system in the home. Newer heat & A/C plus newer tank-less hot water heater. Replacement windows t/o. Main bath has been updated. Roof is 14 yrs old. 2019-02-13
This property is off market, which means it's not currently listed for sale or rent on Zillow. This may be different from what's available on other websites or public sources.


