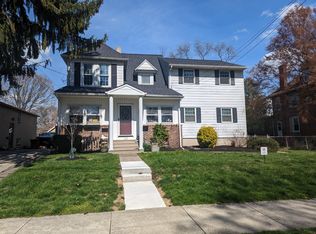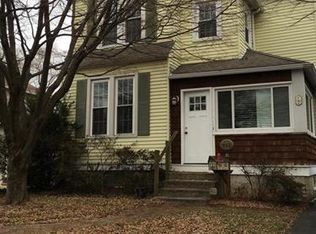Immaculate 4 bedroom, 2 full bath single home in sought after Wallingford Swarthmore School District! This beautifully maintained bi-level has been recently upgraded (July 2021) with the following throughout: new hardwood floors, new carpet, fresh exterior and interior paint including all trim, new light fixtures and new switches & electrical outlets! Driveway leads to main entrance accentuated with lovely flower bed. Foyer greets you with chic chandelier and charming cubby for hanging coats. Main level has sun-filled living room and opens to kitchen and dining room. Kitchen offers custom Goebel cabinetry, breakfast bar, stainless steel appliances, new faucet and desk area. Formal dining room has new casement window and alluring light fixture. Spacious primary bedroom has sliding door to deck and great closet space with a custom closet organizer. Second bedroom and hall bath with sizeable linen closet complete the main floor. Lower level has full windows throughout and offers 2 bedrooms, a second full bath, and an expansive family room. This floor also boasts a large laundry room with cabinetry and shelving. Additional features include central air, an oversized 1-car detached garage with attic, driveway parking, a lovely rear yard and a floored attic space for more storage in the house.
This property is off market, which means it's not currently listed for sale or rent on Zillow. This may be different from what's available on other websites or public sources.


