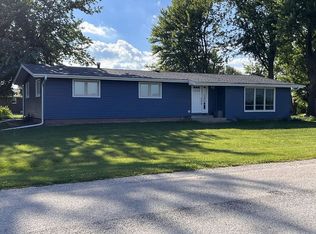Small Town DELIGHT! Take a look at this 3-4 bedroom RANCH with 2 stall garage & great location in charming small town. Open floor plan with spacious living room & kitchen plus dining space. 3 main floor bedrooms and finished lower level offer family room & den space. MOVE IN READY - call today.
This property is off market, which means it's not currently listed for sale or rent on Zillow. This may be different from what's available on other websites or public sources.
