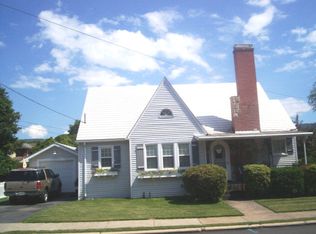Sold for $199,000 on 10/21/24
$199,000
118 E Fleming Ave, Lewistown, PA 17044
4beds
1,800sqft
Single Family Residence
Built in 1940
4,792 Square Feet Lot
$206,500 Zestimate®
$111/sqft
$1,212 Estimated rent
Home value
$206,500
Estimated sales range
Not available
$1,212/mo
Zestimate® history
Loading...
Owner options
Explore your selling options
What's special
Welcome to this beautiful 4 bedroom, 2 bathroom home located right in the heart of Lewistown. Close to highways and all amenities. Schools and sports fields are a stones through away. The home has been loved and well taken care of. It features original wood molding, doors & built ins, cast iron bath tub, and newer roof. New toilet, flooring and sink in downstairs bath. One car garage with car port. Plenty of driveway space and street parking . 3rd toilet room located in the basement for more options. You must check this one out!
Zillow last checked: 8 hours ago
Listing updated: October 21, 2024 at 06:01am
Listed by:
Stacie Miller 717-250-6032,
Kish Creek Realty
Bought with:
Stacie Miller
Kish Creek Realty
Source: Bright MLS,MLS#: PAMF2051288
Facts & features
Interior
Bedrooms & bathrooms
- Bedrooms: 4
- Bathrooms: 2
- Full bathrooms: 2
- Main level bathrooms: 2
- Main level bedrooms: 4
Basement
- Area: 1080
Heating
- Radiator, Hot Water, Natural Gas
Cooling
- Window Unit(s)
Appliances
- Included: Gas Water Heater
- Laundry: In Basement
Features
- Flooring: Hardwood
- Windows: Replacement
- Basement: Windows,Water Proofing System,Unfinished
- Number of fireplaces: 1
- Fireplace features: Wood Burning
Interior area
- Total structure area: 2,880
- Total interior livable area: 1,800 sqft
- Finished area above ground: 1,800
Property
Parking
- Total spaces: 5
- Parking features: Garage Door Opener, Public, Asphalt, Driveway, Detached
- Garage spaces: 1
- Uncovered spaces: 4
Accessibility
- Accessibility features: None
Features
- Levels: Two
- Stories: 2
- Patio & porch: Patio, Porch
- Pool features: None
- Fencing: Chain Link
- Frontage length: Road Frontage: 75
Lot
- Size: 4,792 sqft
- Dimensions: 75.00 x 64.00
- Features: Level
Details
- Additional structures: Above Grade
- Parcel number: 07 ,100107,000
- Zoning: RESIDENTIAL
- Special conditions: Standard
Construction
Type & style
- Home type: SingleFamily
- Architectural style: Traditional
- Property subtype: Single Family Residence
Materials
- Brick
- Foundation: Block
- Roof: Shingle
Condition
- Very Good
- New construction: No
- Year built: 1940
Utilities & green energy
- Electric: 100 Amp Service
- Sewer: Public Sewer
- Water: Public
- Utilities for property: Cable Available, Electricity Available
Community & neighborhood
Location
- Region: Lewistown
- Subdivision: Lewistown Boro
- Municipality: LEWISTOWN BORO
Other
Other facts
- Listing agreement: Exclusive Right To Sell
- Listing terms: Cash,Conventional,FHA,VA Loan,USDA Loan
- Ownership: Fee Simple
- Road surface type: Paved
Price history
| Date | Event | Price |
|---|---|---|
| 10/21/2024 | Sold | $199,000$111/sqft |
Source: | ||
| 9/24/2024 | Pending sale | $199,000$111/sqft |
Source: | ||
| 8/29/2024 | Listed for sale | $199,000+7.6%$111/sqft |
Source: | ||
| 6/20/2023 | Listing removed | -- |
Source: CPMLS #27643 | ||
| 6/16/2023 | Listed for sale | $184,900+32.2%$103/sqft |
Source: | ||
Public tax history
| Year | Property taxes | Tax assessment |
|---|---|---|
| 2025 | $2,347 +0.2% | $34,650 |
| 2024 | $2,343 +2.3% | $34,650 |
| 2023 | $2,291 | $34,650 |
Find assessor info on the county website
Neighborhood: 17044
Nearby schools
GreatSchools rating
- 7/10Lewistown Intrmd SchoolGrades: 4-5Distance: 0.1 mi
- 3/10Mifflin Co MsGrades: 6-7Distance: 0.3 mi
- 4/10Mifflin Co High SchoolGrades: 10-12Distance: 1.2 mi
Schools provided by the listing agent
- District: Mifflin County
Source: Bright MLS. This data may not be complete. We recommend contacting the local school district to confirm school assignments for this home.

Get pre-qualified for a loan
At Zillow Home Loans, we can pre-qualify you in as little as 5 minutes with no impact to your credit score.An equal housing lender. NMLS #10287.
