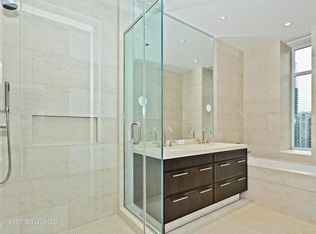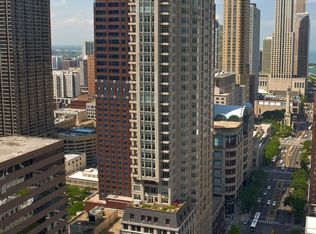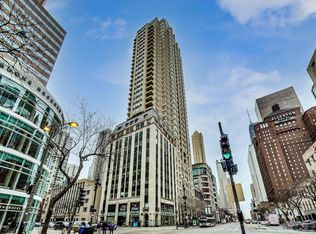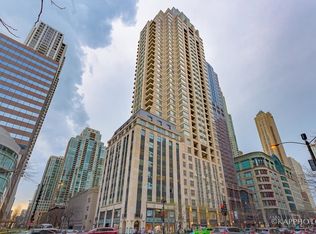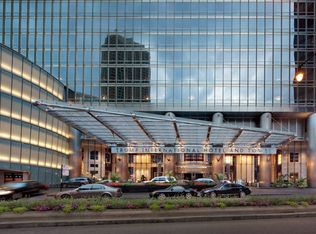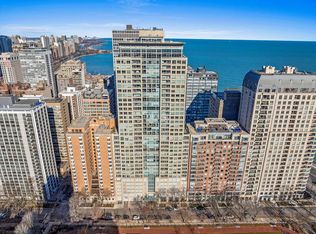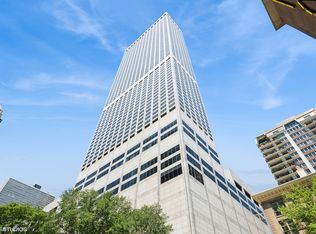Exquisite sophistication awaits at The Ritz-Carlton Residences-a seamless blend of refined elegance and five-star amenities. This impeccably designed 2,440-square-foot corner residence boasts two bedrooms, two and a half baths, and three exposures, offering breathtaking views of the skyline and Michigan Avenue. Upon entering, you are welcomed by soaring ceilings, classic archways, and an abundance of natural light that sets the tone for understated opulence. The expansive living and dining areas are framed by dramatic south-facing windows, providing a stunning backdrop for both intimate evenings and grand entertaining. Two generous balconies overlook Michigan Avenue, offering the perfect retreat to take in the city's vibrancy. The DeGiulio-designed chef's kitchen is a masterpiece of form and function, featuring SieMatic cabinetry, stone countertops, a center island with seating, and premium Wolf, Sub-Zero, and Miele appliances. The primary suite is a serene sanctuary with a cozy window seat, a spacious custom closet, and a spa-inspired en suite bath featuring double vanities, a sumptuous soaking tub, a glass-enclosed shower, a private water closet, marble countertop and porcelain floor. The second bedroom is equally luxurious, complete with a beautifully appointed en suite bath with marble countertop and porcelain floor. Thoughtful upgrades include hardwood floors throughout the main living areas, designer lighting, smart home technology, and motorized shades in every room. The world-class amenities of The Ritz-Carlton redefine luxury living. The exclusive 10th-floor Landmark Club presents an inviting space to enjoy a morning coffee or a beverage of choice, while private butler service delivers your preferred libations directly to your door. A state-of-the-art fitness center, a spa treatment/relaxation room, and a private cinema with handcrafted cocktails and gourmet popcorn further enhance the experience, private meeting spaces, wine storage, a billiards lounge, a terrace, and intimate private dining options complete the exceptional offering. An attentive 24/7 concierge is dedicated to fulfilling every request-from travel arrangements and grocery shopping to shoe shining and car detailing. Valet parking offers effortless convenience and comfort. Immerse yourself in the ultimate blend of elegance, service, and exclusivity at The Ritz-Carlton Residences. Deeded parking is available for 35K.
Active
Price cut: $50K (9/15)
$1,375,000
118 E Erie St UNIT 18A, Chicago, IL 60611
2beds
2,440sqft
Est.:
Condominium, Single Family Residence
Built in 2012
-- sqft lot
$-- Zestimate®
$564/sqft
$4,204/mo HOA
What's special
- 86 days |
- 338 |
- 12 |
Zillow last checked: 8 hours ago
Listing updated: September 20, 2025 at 10:07pm
Listing courtesy of:
Angela Marie 708-514-4362,
@properties Christie's International Real Estate
Source: MRED as distributed by MLS GRID,MLS#: 12472354
Tour with a local agent
Facts & features
Interior
Bedrooms & bathrooms
- Bedrooms: 2
- Bathrooms: 3
- Full bathrooms: 2
- 1/2 bathrooms: 1
Rooms
- Room types: Balcony/Porch/Lanai, Foyer, Walk In Closet
Primary bedroom
- Features: Flooring (Carpet), Bathroom (Full)
- Level: Main
- Area: 234 Square Feet
- Dimensions: 13X18
Bedroom 2
- Features: Flooring (Carpet)
- Level: Main
- Area: 216 Square Feet
- Dimensions: 18X12
Balcony porch lanai
- Level: Main
- Area: 50 Square Feet
- Dimensions: 5X10
Dining room
- Features: Flooring (Hardwood)
- Level: Main
- Area: 266 Square Feet
- Dimensions: 14X19
Foyer
- Level: Main
- Area: 77 Square Feet
- Dimensions: 7X11
Kitchen
- Features: Kitchen (Eating Area-Breakfast Bar, Eating Area-Table Space, Island), Flooring (Hardwood)
- Level: Main
- Area: 252 Square Feet
- Dimensions: 14X18
Laundry
- Level: Main
- Area: 21 Square Feet
- Dimensions: 7X3
Living room
- Features: Flooring (Hardwood)
- Level: Main
- Area: 616 Square Feet
- Dimensions: 22X28
Walk in closet
- Level: Main
- Area: 104 Square Feet
- Dimensions: 8X13
Heating
- Forced Air, Steam
Cooling
- Central Air
Appliances
- Included: Range, Microwave, Dishwasher, Refrigerator, High End Refrigerator, Freezer, Washer, Dryer, Disposal, Stainless Steel Appliance(s)
- Laundry: Washer Hookup
Features
- Wet Bar, Storage, Walk-In Closet(s), High Ceilings
- Flooring: Hardwood
- Windows: Drapes
- Basement: None
Interior area
- Total structure area: 0
- Total interior livable area: 2,440 sqft
Property
Parking
- Total spaces: 1
- Parking features: Heated Garage, On Site, Attached, Garage
- Attached garage spaces: 1
Accessibility
- Accessibility features: No Disability Access
Features
- Exterior features: Balcony
Lot
- Features: Corner Lot
Details
- Additional parcels included: 17101090231074
- Parcel number: 17101090241032
- Special conditions: None
Construction
Type & style
- Home type: Condo
- Property subtype: Condominium, Single Family Residence
Materials
- Concrete
- Foundation: Concrete Perimeter
- Roof: Rubber
Condition
- New construction: No
- Year built: 2012
Utilities & green energy
- Electric: Circuit Breakers, 200+ Amp Service
- Sewer: Public Sewer
- Water: Lake Michigan, Public
Community & HOA
HOA
- Has HOA: Yes
- Amenities included: Bike Room/Bike Trails, Door Person, Elevator(s), Exercise Room, Storage, Health Club, On Site Manager/Engineer, Party Room, Receiving Room, Security Door Lock(s), Service Elevator(s), Steam Room, Valet/Cleaner
- Services included: Heat, Air Conditioning, Water, Gas, Insurance, Security, Doorman, Cable TV, Exercise Facilities, Exterior Maintenance, Lawn Care, Scavenger, Snow Removal, Other
- HOA fee: $4,204 monthly
Location
- Region: Chicago
Financial & listing details
- Price per square foot: $564/sqft
- Tax assessed value: $1,624,550
- Annual tax amount: $32,222
- Date on market: 9/15/2025
- Ownership: Condo
Estimated market value
Not available
Estimated sales range
Not available
Not available
Price history
Price history
| Date | Event | Price |
|---|---|---|
| 9/15/2025 | Price change | $1,375,000-3.5%$564/sqft |
Source: | ||
| 6/12/2025 | Listed for sale | $1,425,000-4.9%$584/sqft |
Source: | ||
| 6/12/2025 | Listing removed | $1,499,000$614/sqft |
Source: | ||
| 3/1/2025 | Listed for sale | $1,499,000-19%$614/sqft |
Source: | ||
| 3/24/2017 | Sold | $1,850,000$758/sqft |
Source: | ||
Public tax history
Public tax history
| Year | Property taxes | Tax assessment |
|---|---|---|
| 2018 | $32,090 +6.2% | $162,455 +15.7% |
| 2017 | $30,219 +575.7% | $140,376 +528.7% |
| 2016 | $4,472 +21.6% | $22,329 +11.3% |
Find assessor info on the county website
BuyAbility℠ payment
Est. payment
$13,623/mo
Principal & interest
$6784
HOA Fees
$4204
Other costs
$2635
Climate risks
Neighborhood: Streeterville
Nearby schools
GreatSchools rating
- 3/10Ogden Elementary SchoolGrades: PK-8Distance: 0.5 mi
- 1/10Wells Community Academy High SchoolGrades: 9-12Distance: 2.2 mi
Schools provided by the listing agent
- District: 299
Source: MRED as distributed by MLS GRID. This data may not be complete. We recommend contacting the local school district to confirm school assignments for this home.
- Loading
- Loading
