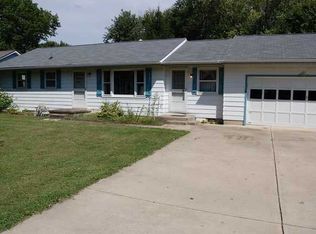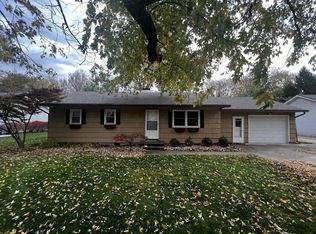Very nice and spacious newer built home located in town Pendleton. This one level maintenance free one level home features and open concept with a sizable great room open to a formal dining area and the kitchen. You will love the huge kitchen with lots of cabinets and all the appliances are included. Just off the kitchen is a private sun room area with access to a private deck and fenced in back yard. The split bedroom plan has a master suite on one end of the house and two other bedrooms with a full bath on the other. The master suite has a walk in closet, full bath with huge walk in shower and updated flooring. The garage is very spacious with plenty of room for two cars and a work area. Easy walk to park, pool and down town.
This property is off market, which means it's not currently listed for sale or rent on Zillow. This may be different from what's available on other websites or public sources.

