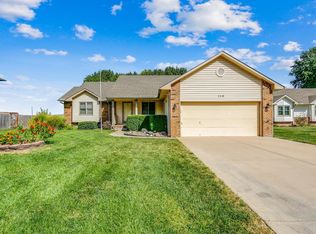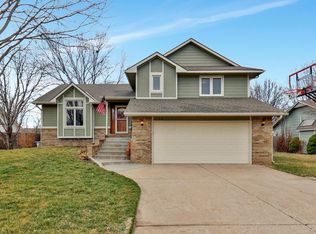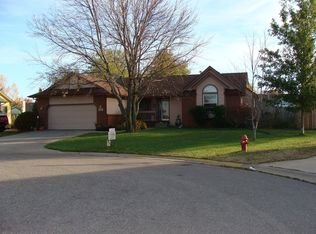NO EXTERIOR MAINTENANCE HERE WITH PRISTINE PERMANENT SIDING AND ALL NEW ENERGY EFFICIENT WINDOWS! SIDEWALK ON EAST SIDE OF GARAGE TO LARGE PAVED PARKING PAD FOR EITHER BOAT OR TRAILER OR USE FOR ADDITIONAL OUTDOOR LIVING SPACE BECAUSE IT DOES CONNECT TO THE EXTENDED PATIO ON THE BACK OF THE HOME. LUSH GRASS THANKS TO THE AUTO SPRINKLERS. BACKYARD IS PRIVACY FENCED ON THREE SIDES. GARAGE IS GENUINELY OVERSIZED 22 wide and 30 deep with WATER & 220 & 110 for FUTURE MAIN FLOOR LAUNDRY HOOKUPS--LOTS OF BUILTINS ALSO. SO MUCH POTENTIAL HERE IN A PRIME LOCATION!
This property is off market, which means it's not currently listed for sale or rent on Zillow. This may be different from what's available on other websites or public sources.



