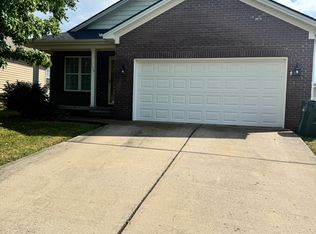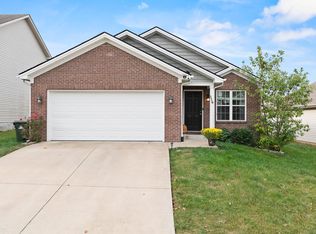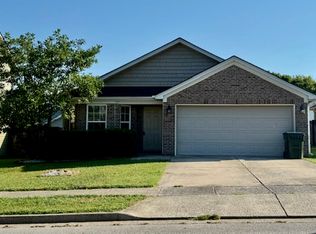Sold for $265,000 on 08/31/23
$265,000
118 Dunlap Dr, Georgetown, KY 40324
3beds
1,423sqft
Single Family Residence
Built in 2014
4,791.6 Square Feet Lot
$288,500 Zestimate®
$186/sqft
$1,860 Estimated rent
Home value
$288,500
$274,000 - $303,000
$1,860/mo
Zestimate® history
Loading...
Owner options
Explore your selling options
What's special
Beautiful, well-maintained home in the heart of Georgetown offering 3 bedrooms and 2.5 baths! Complete with an open floor plan on main level and living quarters upstairs. The primary bedroom features vaulted ceiling and en-suite. You'll love entertaining friends and family in the flat spacious backyard that is fully fenced in and features a covered patio!
Zillow last checked: 8 hours ago
Listing updated: August 28, 2025 at 10:45pm
Listed by:
Ashley Spencer 606-560-0239,
Keller Williams Commonwealth
Bought with:
Jeff Green, 215643
Keller Williams Commonwealth
Source: Imagine MLS,MLS#: 23014008
Facts & features
Interior
Bedrooms & bathrooms
- Bedrooms: 3
- Bathrooms: 3
- Full bathrooms: 2
- 1/2 bathrooms: 1
Primary bedroom
- Level: Second
Bedroom 1
- Level: Second
Bedroom 2
- Level: Second
Bathroom 1
- Description: Full Bath
- Level: Second
Bathroom 2
- Description: Full Bath
- Level: Second
Bathroom 3
- Description: Half Bath
- Level: First
Dining room
- Level: First
Dining room
- Level: First
Kitchen
- Level: First
Living room
- Level: First
Living room
- Level: First
Heating
- Forced Air
Cooling
- Electric
Appliances
- Included: Disposal, Dishwasher, Microwave, Refrigerator, Range
- Laundry: Electric Dryer Hookup, Washer Hookup
Features
- Flooring: Carpet, Laminate, Tile
- Windows: Insulated Windows
- Has basement: No
- Has fireplace: No
Interior area
- Total structure area: 1,423
- Total interior livable area: 1,423 sqft
- Finished area above ground: 1,423
- Finished area below ground: 0
Property
Parking
- Total spaces: 2
- Parking features: Attached Garage, Driveway
- Garage spaces: 2
- Has uncovered spaces: Yes
Features
- Levels: Two
- Patio & porch: Patio
- Fencing: Wood
- Has view: Yes
- View description: Neighborhood
Lot
- Size: 4,791 sqft
Details
- Parcel number: 16840285.000
Construction
Type & style
- Home type: SingleFamily
- Property subtype: Single Family Residence
Materials
- Brick Veneer, Vinyl Siding
- Foundation: Slab
- Roof: Shingle
Condition
- New construction: No
- Year built: 2014
Utilities & green energy
- Sewer: Public Sewer
- Water: Public
Community & neighborhood
Location
- Region: Georgetown
- Subdivision: Stonecrest
HOA & financial
HOA
- HOA fee: $125 annually
Price history
| Date | Event | Price |
|---|---|---|
| 8/31/2023 | Sold | $265,000-3.6%$186/sqft |
Source: | ||
| 7/26/2023 | Contingent | $275,000$193/sqft |
Source: | ||
| 7/24/2023 | Listed for sale | $275,000+26.1%$193/sqft |
Source: | ||
| 10/29/2021 | Sold | $218,000+9%$153/sqft |
Source: | ||
| 8/16/2021 | Contingent | $200,000$141/sqft |
Source: | ||
Public tax history
| Year | Property taxes | Tax assessment |
|---|---|---|
| 2022 | $1,891 +31.6% | $218,000 +33% |
| 2021 | $1,437 +934.8% | $163,900 +18% |
| 2017 | $139 +53.9% | $138,900 |
Find assessor info on the county website
Neighborhood: 40324
Nearby schools
GreatSchools rating
- 4/10Lemons Mill Elementary SchoolGrades: K-5Distance: 0.5 mi
- 6/10Royal Spring Middle SchoolGrades: 6-8Distance: 4.2 mi
- 6/10Scott County High SchoolGrades: 9-12Distance: 3.8 mi
Schools provided by the listing agent
- Elementary: Lemons Mill
- Middle: Georgetown
- High: Great Crossing
Source: Imagine MLS. This data may not be complete. We recommend contacting the local school district to confirm school assignments for this home.

Get pre-qualified for a loan
At Zillow Home Loans, we can pre-qualify you in as little as 5 minutes with no impact to your credit score.An equal housing lender. NMLS #10287.


