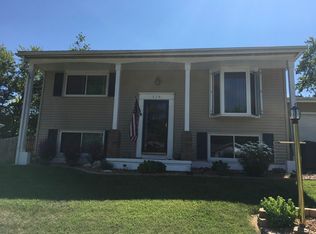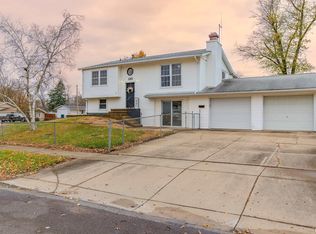Great 3 BR updated home in Marquette Heights. Living room has tan carpet. Beautiful fully applianced kitchen with Amish Hickory cabinets & large opening looking into living room & foyer. Master suite is awesome with vaulted wood ceiling and has a door to deck. BR 2 was freshly painted. Updated bath. Large family room in LL with gas log fireplace & newer laminate floor. Lovely fenced in yard & shed. Many updates include roof 2017, water heater 3 years old, garage door in 2018 with 3 remotes.
This property is off market, which means it's not currently listed for sale or rent on Zillow. This may be different from what's available on other websites or public sources.


