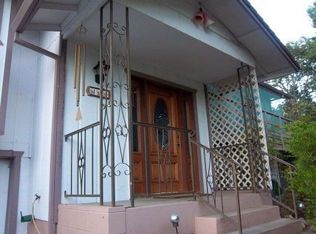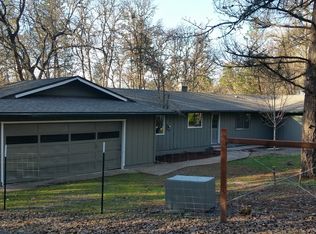Wonderful 3 bedroom, 2.5 bath with 2100 s.f.; built in 1984. Updated kitchen with new appliances and corian counters. Walk-in pantry, snack bar and maple cabinets. Open and spacious great room with fireplace, vaulted ceiling, laminate flooring and large picture windows to bring in the views. Large master suite with walk-in closet and closet with mirrored doors. Laundry room has 1/2 bath and new utility sink. New interior paint, sun tunnel, RV Parking with hook-ups and lots of off street parking. Covered patio, established garden area, paved driveway. Nestled on 1 acre that's close to town, schools and shopping. You will feel right at home the moment you step into this home. Have a look today. Low County taxes. Virtual tour attached.
This property is off market, which means it's not currently listed for sale or rent on Zillow. This may be different from what's available on other websites or public sources.


