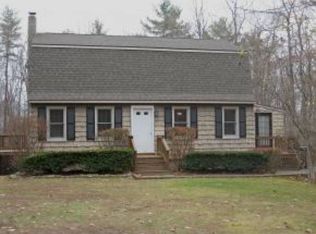Sold for $565,000 on 08/01/24
$565,000
118 Depot Rd, Candia, NH 03034
3beds
1,508sqft
Single Family Residence
Built in 2004
8.77 Acres Lot
$588,800 Zestimate®
$375/sqft
$3,197 Estimated rent
Home value
$588,800
$542,000 - $642,000
$3,197/mo
Zestimate® history
Loading...
Owner options
Explore your selling options
What's special
Sought after Candia! Escape the hustle and bustle of city life and embrace the serenity of country living on this picturesque 8 plus acre property with a babbling brook. Perfect for those with a green thumb or a passion for animals, the property boasts a spacious 2 stall barn with potential for expansion. Step inside this charming open concept 3 bedroom, 2 bath ranch and be greeted by a beautifully updated kitchen featuring granite countertops, a breakfast bar, and sliders leading to an oversized deck and patio overlooking the expansive backyard. Easy care laminate floors flow throughout the home, adding a touch of modern convenience. Additional highlights include a full basement for extra living space, FHA heat for cozy winters, and access to nearby conservation areas and trails for outdoor adventures. Don't miss the chance to own this unique property
Zillow last checked: 8 hours ago
Listing updated: August 01, 2024 at 12:06pm
Listed by:
Cheryl Waitt 603-235-5521,
Homes of New Hampshire Realty, LLC 603-437-4447,
Cheryl Waitt 603-235-5521
Bought with:
Non Member
Non Member Office
Source: MLS PIN,MLS#: 73251930
Facts & features
Interior
Bedrooms & bathrooms
- Bedrooms: 3
- Bathrooms: 2
- Full bathrooms: 2
- Main level bedrooms: 1
Primary bedroom
- Features: Bathroom - Full, Closet, Flooring - Laminate
- Level: Main,First
Bedroom 2
- Features: Closet, Flooring - Laminate
- Level: First
Bedroom 3
- Features: Closet, Flooring - Laminate
- Level: First
Dining room
- Features: Ceiling Fan(s), Flooring - Laminate, Open Floorplan, Slider
- Level: First
Family room
- Features: Closet
- Level: Basement
Kitchen
- Features: Ceiling Fan(s), Flooring - Laminate, Dining Area, Balcony / Deck, Countertops - Stone/Granite/Solid, Cabinets - Upgraded, Deck - Exterior, Dryer Hookup - Electric, Exterior Access, Open Floorplan, Recessed Lighting, Slider, Washer Hookup, Peninsula
- Level: Main,First
Living room
- Features: Flooring - Laminate
- Level: First
Heating
- Forced Air, Oil
Cooling
- None
Appliances
- Laundry: Main Level, Electric Dryer Hookup, Washer Hookup, First Floor
Features
- Flooring: Laminate
- Basement: Full,Partially Finished,Walk-Out Access,Concrete
- Has fireplace: No
Interior area
- Total structure area: 1,508
- Total interior livable area: 1,508 sqft
Property
Parking
- Total spaces: 6
- Parking features: Barn, Off Street, Stone/Gravel
- Has garage: Yes
- Uncovered spaces: 6
Features
- Patio & porch: Deck - Composite, Patio
- Exterior features: Deck - Composite, Patio, Barn/Stable
- Waterfront features: Stream
Lot
- Size: 8.77 Acres
- Features: Wooded, Level
Details
- Additional structures: Barn/Stable
- Foundation area: 1508
- Parcel number: M:408 B:002 L:,830524
- Zoning: R
Construction
Type & style
- Home type: SingleFamily
- Architectural style: Ranch
- Property subtype: Single Family Residence
Materials
- Foundation: Concrete Perimeter
- Roof: Shingle
Condition
- Year built: 2004
Utilities & green energy
- Electric: Circuit Breakers
- Sewer: Private Sewer
- Water: Private
Community & neighborhood
Community
- Community features: Shopping, Park, Walk/Jog Trails, Medical Facility, Bike Path, Conservation Area, Highway Access, House of Worship, Public School
Location
- Region: Candia
Other
Other facts
- Road surface type: Paved
Price history
| Date | Event | Price |
|---|---|---|
| 8/1/2024 | Sold | $565,000-1.7%$375/sqft |
Source: MLS PIN #73251930 Report a problem | ||
| 7/1/2024 | Contingent | $574,900$381/sqft |
Source: | ||
| 6/25/2024 | Price change | $574,900-4.2%$381/sqft |
Source: | ||
| 6/13/2024 | Listed for sale | $599,900+185.7%$398/sqft |
Source: MLS PIN #73251930 Report a problem | ||
| 10/2/2012 | Sold | $210,000-4.1%$139/sqft |
Source: Agent Provided Report a problem | ||
Public tax history
| Year | Property taxes | Tax assessment |
|---|---|---|
| 2024 | $7,108 +17.7% | $552,700 +88.8% |
| 2023 | $6,038 +1.6% | $292,700 |
| 2022 | $5,942 +1.3% | $292,700 |
Find assessor info on the county website
Neighborhood: 03034
Nearby schools
GreatSchools rating
- 5/10Henry W. Moore SchoolGrades: K-8Distance: 1.7 mi
Schools provided by the listing agent
- High: Pinkerton
Source: MLS PIN. This data may not be complete. We recommend contacting the local school district to confirm school assignments for this home.

Get pre-qualified for a loan
At Zillow Home Loans, we can pre-qualify you in as little as 5 minutes with no impact to your credit score.An equal housing lender. NMLS #10287.
Sell for more on Zillow
Get a free Zillow Showcase℠ listing and you could sell for .
$588,800
2% more+ $11,776
With Zillow Showcase(estimated)
$600,576