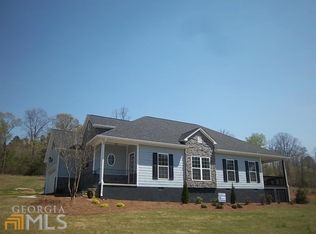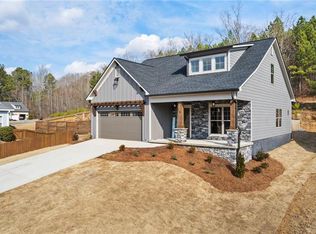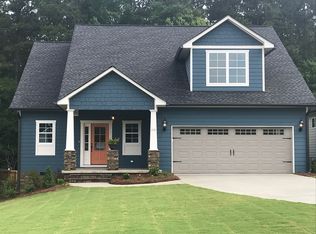Closed
Zestimate®
$385,000
118 Dekle Dr NE, Rome, GA 30161
3beds
1,720sqft
Single Family Residence, Residential
Built in 2022
7,840.8 Square Feet Lot
$385,000 Zestimate®
$224/sqft
$2,136 Estimated rent
Home value
$385,000
$366,000 - $404,000
$2,136/mo
Zestimate® history
Loading...
Owner options
Explore your selling options
What's special
Welcome to your dream home in the heart of the desirable Forest Glen Subdivision! Situated at the end of a quiet cul-de-sac and resting on a rare double lot, this beautifully maintained 2-year-old residence offers comfort, style, and exceptional outdoor living space. Step inside to discover an inviting split bedroom floor plan that offers privacy for the spacious master suite, complete with a walk-in closet, double vanity, and a luxurious tiled walk-in shower. The two additional bedrooms feature carpet, while rich dark hardwood floors flow throughout the open-concept living area. The heart of the home is the stunning kitchen, featuring stainless steel appliances, granite countertops, a walk-in pantry, and a large island with views into the living room—perfect for entertaining. The cozy eat-in kitchen area adds a warm touch. A stone gas log fireplace anchors the living room, creating a welcoming ambiance.The oversized laundry room doubles as a mudroom, offering plenty of storage and functional space. Enjoy the best of outdoor living with a fenced-in yard offering extra privacy and a generous space for entertaining or relaxing. Whether it’s a summer cookout or a peaceful evening under the stars, this backyard is ready to impress. Don’t miss this opportunity to live in a quiet, welcoming neighborhood within the sought-after Model School District. Schedule your showing today!
Zillow last checked: 8 hours ago
Listing updated: November 24, 2025 at 10:53pm
Listing Provided by:
Lauren Calfee,
Keller Williams Realty Northwest, LLC. 706-235-1515
Bought with:
Lauren Calfee, 395948
Keller Williams Realty Northwest, LLC.
Source: FMLS GA,MLS#: 7585672
Facts & features
Interior
Bedrooms & bathrooms
- Bedrooms: 3
- Bathrooms: 2
- Full bathrooms: 2
- Main level bathrooms: 2
- Main level bedrooms: 3
Primary bedroom
- Features: Master on Main, Oversized Master, Split Bedroom Plan
- Level: Master on Main, Oversized Master, Split Bedroom Plan
Bedroom
- Features: Master on Main, Oversized Master, Split Bedroom Plan
Primary bathroom
- Features: Double Vanity, Shower Only
Dining room
- Features: Open Concept
Kitchen
- Features: Cabinets White, Kitchen Island, Pantry, Solid Surface Counters, Stone Counters, View to Family Room
Heating
- Central, Electric
Cooling
- Ceiling Fan(s), Central Air, Electric
Appliances
- Included: Dishwasher, Electric Range, Electric Water Heater, Microwave, Refrigerator
- Laundry: Laundry Room, Main Level, Mud Room
Features
- Crown Molding, Double Vanity, High Ceilings 9 ft Main, Tray Ceiling(s), Walk-In Closet(s)
- Flooring: Carpet, Ceramic Tile, Hardwood
- Windows: Insulated Windows, Shutters
- Basement: Crawl Space
- Number of fireplaces: 1
- Fireplace features: Gas Log, Living Room
- Common walls with other units/homes: No Common Walls
Interior area
- Total structure area: 1,720
- Total interior livable area: 1,720 sqft
Property
Parking
- Total spaces: 2
- Parking features: Attached, Garage
- Attached garage spaces: 2
Accessibility
- Accessibility features: None
Features
- Levels: One
- Stories: 1
- Patio & porch: Deck, Front Porch, Rear Porch, Side Porch
- Exterior features: Rain Gutters, No Dock
- Pool features: None
- Spa features: None
- Fencing: Back Yard,Fenced
- Has view: Yes
- View description: City
- Waterfront features: None
- Body of water: None
Lot
- Size: 7,840 sqft
- Features: Back Yard, Cleared, Cul-De-Sac
Details
- Additional structures: Garage(s)
- Parcel number: K13Z 459
- Other equipment: None
- Horse amenities: None
Construction
Type & style
- Home type: SingleFamily
- Architectural style: Craftsman
- Property subtype: Single Family Residence, Residential
Materials
- Blown-In Insulation, HardiPlank Type, Lap Siding
- Foundation: Block
- Roof: Composition,Shingle
Condition
- Resale
- New construction: No
- Year built: 2022
Utilities & green energy
- Electric: None
- Sewer: Public Sewer
- Water: Public
- Utilities for property: Electricity Available, Natural Gas Available, Sewer Available, Underground Utilities, Water Available
Green energy
- Energy efficient items: Appliances, Construction
- Energy generation: None
Community & neighborhood
Security
- Security features: None
Community
- Community features: None
Location
- Region: Rome
- Subdivision: Forest Glen
HOA & financial
HOA
- Has HOA: Yes
- HOA fee: $350 annually
Other
Other facts
- Listing terms: Cash,Conventional,FHA,VA Loan
- Road surface type: Asphalt
Price history
| Date | Event | Price |
|---|---|---|
| 11/20/2025 | Sold | $385,000$224/sqft |
Source: | ||
| 10/31/2025 | Pending sale | $385,000$224/sqft |
Source: | ||
| 10/29/2025 | Price change | $385,000-2.5%$224/sqft |
Source: | ||
| 9/29/2025 | Price change | $395,000-3.6%$230/sqft |
Source: | ||
| 8/4/2025 | Price change | $409,900-2.4%$238/sqft |
Source: | ||
Public tax history
Tax history is unavailable.
Neighborhood: 30161
Nearby schools
GreatSchools rating
- 7/10Model Elementary SchoolGrades: PK-4Distance: 3 mi
- 9/10Model High SchoolGrades: 8-12Distance: 3.1 mi
- 8/10Model Middle SchoolGrades: 5-7Distance: 3.3 mi
Schools provided by the listing agent
- Elementary: Model
- Middle: Model
- High: Model
Source: FMLS GA. This data may not be complete. We recommend contacting the local school district to confirm school assignments for this home.

Get pre-qualified for a loan
At Zillow Home Loans, we can pre-qualify you in as little as 5 minutes with no impact to your credit score.An equal housing lender. NMLS #10287.


