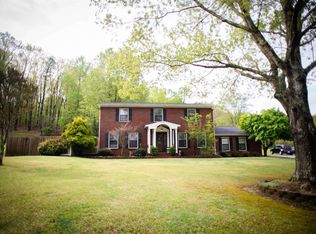Sold for $235,000
$235,000
118 Deer Springs Rd SW, Decatur, AL 35603
3beds
1,928sqft
Single Family Residence
Built in 1976
2 Acres Lot
$250,300 Zestimate®
$122/sqft
$1,613 Estimated rent
Home value
$250,300
$210,000 - $290,000
$1,613/mo
Zestimate® history
Loading...
Owner options
Explore your selling options
What's special
Charming 3-bedroom, 1.5-bath A-frame style 2-story home on 2 +/- acres! Features include a cozy living room with a wood-burning fireplace, and dining area open to the living room. Kitchen features oak cabinets, pantry, and appliances. The home also offers a laundry room and a convenient mudroom off the garage. The primary bedroom includes a walk-in closet, a full bath with a soaker tub, and a separate walk-in shower. Outside, enjoy a spacious wrap-around deck, a concrete patio, and a serene wooded backyard. Perfect for soaking in the country breeze!
Zillow last checked: 8 hours ago
Listing updated: December 30, 2024 at 01:42pm
Listed by:
Morgan Jones 256-522-8465,
MarMac Real Estate,
Shane Odom 256-214-2196,
MarMac Real Estate
Bought with:
Darlene Davis, 107245
Southern Ridge Real Estate LLC
Source: ValleyMLS,MLS#: 21875959
Facts & features
Interior
Bedrooms & bathrooms
- Bedrooms: 3
- Bathrooms: 2
- Full bathrooms: 1
- 1/2 bathrooms: 1
Primary bedroom
- Features: Ceiling Fan(s), Laminate Floor, Smooth Ceiling, Walk-In Closet(s)
- Level: First
- Area: 323
- Dimensions: 17 x 19
Bedroom 2
- Features: Ceiling Fan(s), Carpet, Smooth Ceiling, Vaulted Ceiling(s)
- Level: Second
- Area: 234
- Dimensions: 13 x 18
Bedroom 3
- Features: Ceiling Fan(s), Carpet, Smooth Ceiling, Vaulted Ceiling(s)
- Level: Second
- Area: 143
- Dimensions: 13 x 11
Dining room
- Features: Crown Molding, Laminate Floor
- Level: First
- Area: 264
- Dimensions: 12 x 22
Kitchen
- Features: Crown Molding, Laminate Floor, Pantry, Smooth Ceiling
- Level: First
- Area: 120
- Dimensions: 10 x 12
Living room
- Features: Ceiling Fan(s), Crown Molding, Fireplace, Laminate Floor
- Level: First
- Area: 242
- Dimensions: 11 x 22
Laundry room
- Level: First
- Area: 60
- Dimensions: 5 x 12
Heating
- Central 2, Electric
Cooling
- Central 2, Electric
Appliances
- Included: Range, Dishwasher, Refrigerator, Electric Water Heater
Features
- Basement: Crawl Space
- Number of fireplaces: 1
- Fireplace features: One, Wood Burning
Interior area
- Total interior livable area: 1,928 sqft
Property
Parking
- Parking features: Garage-Two Car, Garage-Attached, Driveway-Gravel
Features
- Levels: Two
- Stories: 2
- Exterior features: Curb/Gutters
Lot
- Size: 2 Acres
- Features: Cleared
- Residential vegetation: Wooded
Details
- Parcel number: 1204200004050.000
Construction
Type & style
- Home type: SingleFamily
- Property subtype: Single Family Residence
Condition
- New construction: No
- Year built: 1976
Utilities & green energy
- Sewer: Septic Tank
- Water: Public
Community & neighborhood
Community
- Community features: Curbs
Location
- Region: Decatur
- Subdivision: Metes And Bounds
Price history
| Date | Event | Price |
|---|---|---|
| 12/30/2024 | Sold | $235,000+4.4%$122/sqft |
Source: | ||
| 11/26/2024 | Contingent | $225,000$117/sqft |
Source: | ||
| 11/22/2024 | Listed for sale | $225,000$117/sqft |
Source: | ||
Public tax history
Tax history is unavailable.
Neighborhood: 35603
Nearby schools
GreatSchools rating
- 9/10Danville-Neel Elementary SchoolGrades: PK-4Distance: 8.3 mi
- 3/10Danville Middle SchoolGrades: 5-8Distance: 9.2 mi
- 3/10Danville High SchoolGrades: 9-12Distance: 9.2 mi
Schools provided by the listing agent
- Elementary: Frances Nungester
- Middle: Austin Middle
- High: Austin
Source: ValleyMLS. This data may not be complete. We recommend contacting the local school district to confirm school assignments for this home.
Get pre-qualified for a loan
At Zillow Home Loans, we can pre-qualify you in as little as 5 minutes with no impact to your credit score.An equal housing lender. NMLS #10287.
Sell with ease on Zillow
Get a Zillow Showcase℠ listing at no additional cost and you could sell for —faster.
$250,300
2% more+$5,006
With Zillow Showcase(estimated)$255,306
