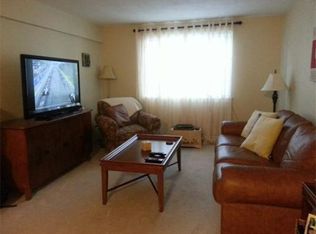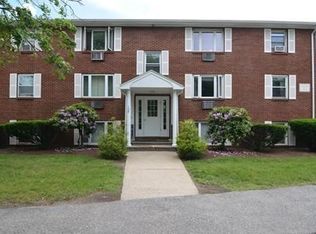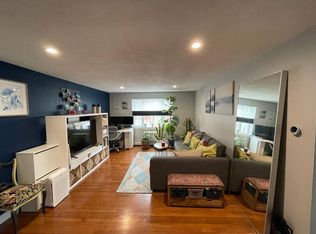Pristine, sunny second floor condo in a well-maintained building just steps away from the Mystic River in East Arlington. Walk to nearby parks, bike paths, walking trails, playgrounds, Fox Library or Whole Foods/Starbucks up the road. This unit boasts hardwood floors throughout and abundant natural light, plus new stainless steel appliances, interior paint and an updated bathroom. Extra storage space and laundry on lower level. One deeded parking space (#37). Easy access to major highways and public transportation. Close to Thompson Elementary, Arlington Center, Medford Center and Tufts University.
This property is off market, which means it's not currently listed for sale or rent on Zillow. This may be different from what's available on other websites or public sources.


