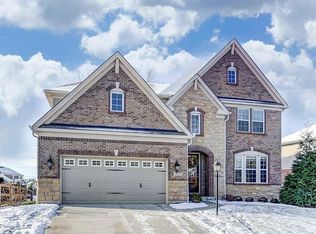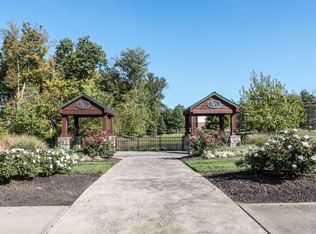Sold for $489,900
$489,900
118 Decatur Ln, Loveland, OH 45140
4beds
3,502sqft
Single Family Residence
Built in 2008
9,326.2 Square Feet Lot
$549,800 Zestimate®
$140/sqft
$3,501 Estimated rent
Home value
$549,800
$522,000 - $577,000
$3,501/mo
Zestimate® history
Loading...
Owner options
Explore your selling options
What's special
Light, bright, and move-in ready! Well-maintained transitional featuring 2-story foyer, 1st floor study, formal dining room, 2-story fam room with gas FP + wall of windows, eat-in kitchen w/center island + bkfst area, large laundry/mudroom, huge primary suite w/walk-in closet + attached bath, and fin w/o LL w/rec space + addt'l bath. Plus a rear patio overlooking a grassy level yard. All in a popular community adjacent to the site of Homearama 2022 and mins from dwntwn Loveland/river/bike trail!
Zillow last checked: 8 hours ago
Listing updated: November 22, 2023 at 08:11pm
Listed by:
Eleanor D Kowalchik 513-616-2323,
Keller Williams Pinnacle Group 513-697-7355
Bought with:
Kelly Gabbard, 2018001622
Coldwell Banker Realty
Source: Cincy MLS,MLS#: 1763462 Originating MLS: Cincinnati Area Multiple Listing Service
Originating MLS: Cincinnati Area Multiple Listing Service

Facts & features
Interior
Bedrooms & bathrooms
- Bedrooms: 4
- Bathrooms: 4
- Full bathrooms: 2
- 1/2 bathrooms: 2
Primary bedroom
- Features: Bath Adjoins, Dressing Area, Vaulted Ceiling(s), Walk-In Closet(s), Wall-to-Wall Carpet
- Level: Second
- Area: 540
- Dimensions: 20 x 27
Bedroom 2
- Level: Second
- Area: 143
- Dimensions: 11 x 13
Bedroom 3
- Level: Second
- Area: 208
- Dimensions: 13 x 16
Bedroom 4
- Level: Second
- Area: 154
- Dimensions: 11 x 14
Bedroom 5
- Area: 0
- Dimensions: 0 x 0
Primary bathroom
- Features: Double Vanity, Shower, Tile Floor, Tub
Bathroom 1
- Features: Full
- Level: Second
Bathroom 2
- Features: Full
- Level: Second
Bathroom 3
- Features: Partial
- Level: First
Bathroom 4
- Features: Partial
- Level: Lower
Dining room
- Features: Chair Rail, Chandelier, Wood Floor
- Level: First
- Area: 192
- Dimensions: 12 x 16
Family room
- Features: Laminate Floor, Walkout
- Area: 567
- Dimensions: 21 x 27
Kitchen
- Features: Counter Bar, Eat-in Kitchen, Kitchen Island, Pantry, Solid Surface Ctr, Wood Cabinets, Wood Floor
- Area: 204
- Dimensions: 12 x 17
Living room
- Features: Fireplace, Wall-to-Wall Carpet, Other
- Area: 352
- Dimensions: 16 x 22
Office
- Features: French Doors, Wall-to-Wall Carpet
- Level: First
- Area: 132
- Dimensions: 11 x 12
Heating
- Forced Air, Gas
Cooling
- Central Air
Appliances
- Included: Dishwasher, Microwave, Oven/Range, Refrigerator, Water Softener, Electric Water Heater
Features
- High Ceilings, Cathedral Ceiling(s), Crown Molding, Vaulted Ceiling(s), Ceiling Fan(s), Recessed Lighting
- Doors: Multi Panel Doors
- Windows: Double Hung
- Basement: Full,Finished,Laminate Floor,Walk-Out Access
- Number of fireplaces: 1
- Fireplace features: Ceramic, Gas, Living Room
Interior area
- Total structure area: 3,502
- Total interior livable area: 3,502 sqft
Property
Parking
- Total spaces: 2
- Parking features: Driveway, Off Street, Garage Door Opener
- Attached garage spaces: 2
- Has uncovered spaces: Yes
Features
- Levels: Two
- Stories: 2
- Patio & porch: Patio
- Has view: Yes
- View description: Other
Lot
- Size: 9,326 sqft
- Features: Less than .5 Acre
- Topography: Level
Details
- Parcel number: 16072700080
- Zoning description: Residential
- Other equipment: Sump Pump
Construction
Type & style
- Home type: SingleFamily
- Architectural style: Transitional
- Property subtype: Single Family Residence
Materials
- Brick, Vinyl Siding
- Foundation: Concrete Perimeter
- Roof: Shingle
Condition
- New construction: No
- Year built: 2008
Utilities & green energy
- Gas: Natural
- Sewer: Public Sewer
- Water: Public
Community & neighborhood
Security
- Security features: Smoke Alarm
Location
- Region: Loveland
- Subdivision: Butterworth Glen
HOA & financial
HOA
- Has HOA: Yes
- HOA fee: $720 annually
- Services included: Community Landscaping, Other
- Association name: Towne Properties
Other
Other facts
- Listing terms: No Special Financing,Conventional
Price history
| Date | Event | Price |
|---|---|---|
| 3/17/2023 | Sold | $489,900-1%$140/sqft |
Source: | ||
| 2/21/2023 | Pending sale | $495,000$141/sqft |
Source: | ||
| 2/3/2023 | Listed for sale | $495,000$141/sqft |
Source: | ||
| 1/15/2023 | Pending sale | $495,000$141/sqft |
Source: | ||
| 1/13/2023 | Listed for sale | $495,000+42.7%$141/sqft |
Source: | ||
Public tax history
| Year | Property taxes | Tax assessment |
|---|---|---|
| 2024 | $7,510 +11.1% | $168,350 +21% |
| 2023 | $6,757 -2.8% | $139,160 +0% |
| 2022 | $6,954 +8.8% | $139,159 0% |
Find assessor info on the county website
Neighborhood: 45140
Nearby schools
GreatSchools rating
- 7/10Little Miami Primary SchoolGrades: 2-3Distance: 4.4 mi
- 8/10Little Miami Junior High SchoolGrades: 6-8Distance: 6.7 mi
- 7/10Little Miami High SchoolGrades: 9-12Distance: 6.9 mi
Get a cash offer in 3 minutes
Find out how much your home could sell for in as little as 3 minutes with a no-obligation cash offer.
Estimated market value
$549,800

