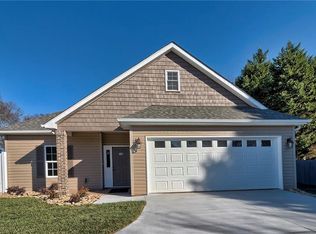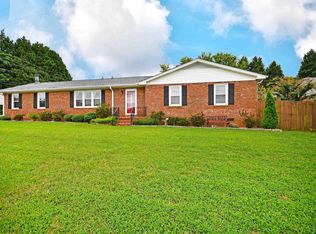Sold for $332,000
$332,000
118 Dayton School Rd, Easley, SC 29642
3beds
1,800sqft
Single Family Residence, Residential
Built in 2019
0.25 Acres Lot
$-- Zestimate®
$184/sqft
$2,131 Estimated rent
Home value
Not available
Estimated sales range
Not available
$2,131/mo
Zestimate® history
Loading...
Owner options
Explore your selling options
What's special
Welcome Home! You finally found what you have been looking for. This gorgeous one-level home nestled on a perfectly manicured lot is centrally located in Easley, close to EVERYTHING. This home is in pristine condition and it's evident that the owners have spared nothing in every attention to detail. Entering the foyer, the wide open floor plan flows perfectly for entertaining and ease of everyday living. The huge kitchen has not one but TWO pantries and tons of counter space and is open to the greatroom and dining room. These rooms are surrounded by the view of the beautiful screened porch and private back yard. Downtown Greenville is 15 minutes away. This is truly a rare find so schedule your private showing today.
Zillow last checked: 8 hours ago
Listing updated: December 28, 2023 at 08:38am
Listed by:
Pat Kennedy 864-884-5008,
EXP Realty LLC
Bought with:
Yolanda Austin
Powdersville Realty, Inc.
Source: Greater Greenville AOR,MLS#: 1511901
Facts & features
Interior
Bedrooms & bathrooms
- Bedrooms: 3
- Bathrooms: 3
- Full bathrooms: 2
- 1/2 bathrooms: 1
- Main level bathrooms: 2
- Main level bedrooms: 3
Primary bedroom
- Area: 195
- Dimensions: 15 x 13
Bedroom 2
- Area: 143
- Dimensions: 13 x 11
Bedroom 3
- Area: 140
- Dimensions: 14 x 10
Primary bathroom
- Features: Double Sink, Full Bath, Tub-Separate, Walk-In Closet(s)
- Level: Main
Dining room
- Area: 156
- Dimensions: 13 x 12
Family room
- Area: 224
- Dimensions: 16 x 14
Kitchen
- Area: 168
- Dimensions: 14 x 12
Heating
- Forced Air, Natural Gas
Cooling
- Central Air, Electric, Heat Pump
Appliances
- Included: Dishwasher, Disposal, Free-Standing Gas Range, Microwave, Gas Water Heater
- Laundry: 1st Floor, Walk-in, Laundry Room
Features
- High Ceilings, Ceiling Fan(s), Ceiling Smooth, Open Floorplan, Walk-In Closet(s), Split Floor Plan, Laminate Counters, Pantry
- Flooring: Carpet, Wood
- Windows: Vinyl/Aluminum Trim, Insulated Windows
- Basement: None
- Attic: Pull Down Stairs,Storage
- Number of fireplaces: 1
- Fireplace features: Gas Log, Ventless
Interior area
- Total structure area: 1,800
- Total interior livable area: 1,800 sqft
Property
Parking
- Total spaces: 2
- Parking features: Attached, Paved, Shared Driveway
- Attached garage spaces: 2
- Has uncovered spaces: Yes
Features
- Levels: One
- Stories: 1
- Patio & porch: Front Porch, Screened
Lot
- Size: 0.25 Acres
- Features: Sprklr In Grnd-Full Yard, 1/2 Acre or Less
- Topography: Level
Details
- Parcel number: 503918312048
Construction
Type & style
- Home type: SingleFamily
- Architectural style: Craftsman
- Property subtype: Single Family Residence, Residential
Materials
- Vinyl Siding
- Foundation: Slab
- Roof: Architectural
Condition
- Year built: 2019
Utilities & green energy
- Sewer: Public Sewer
- Water: Public
- Utilities for property: Cable Available, Underground Utilities
Community & neighborhood
Security
- Security features: Smoke Detector(s)
Community
- Community features: None
Location
- Region: Easley
- Subdivision: None
Price history
| Date | Event | Price |
|---|---|---|
| 12/27/2023 | Sold | $332,000-0.9%$184/sqft |
Source: | ||
| 11/19/2023 | Contingent | $335,000$186/sqft |
Source: | ||
| 10/31/2023 | Listed for sale | $335,000+34%$186/sqft |
Source: | ||
| 3/31/2020 | Sold | $250,000-3.5%$139/sqft |
Source: | ||
| 3/31/2020 | Price change | $259,000+1.6%$144/sqft |
Source: Coldwell Banker Caine #1407917 Report a problem | ||
Public tax history
| Year | Property taxes | Tax assessment |
|---|---|---|
| 2019 | -- | $1,080 |
| 2018 | $307 +50.1% | $1,080 |
| 2017 | $205 | $1,080 -69.7% |
Find assessor info on the county website
Neighborhood: 29642
Nearby schools
GreatSchools rating
- 4/10Forest Acres Elementary SchoolGrades: PK-5Distance: 1.2 mi
- 4/10Richard H. Gettys Middle SchoolGrades: 6-8Distance: 2.7 mi
- 6/10Easley High SchoolGrades: 9-12Distance: 2.7 mi
Schools provided by the listing agent
- Elementary: Forest Acres
- Middle: Richard H. Gettys
- High: Easley
Source: Greater Greenville AOR. This data may not be complete. We recommend contacting the local school district to confirm school assignments for this home.
Get pre-qualified for a loan
At Zillow Home Loans, we can pre-qualify you in as little as 5 minutes with no impact to your credit score.An equal housing lender. NMLS #10287.

