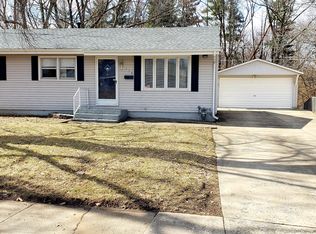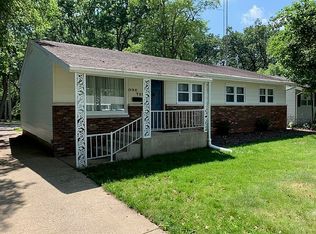Sold for $172,251 on 08/07/24
$172,251
118 Dawn Dr, Springfield, IL 62702
3beds
1,920sqft
Single Family Residence, Residential
Built in ----
-- sqft lot
$183,900 Zestimate®
$90/sqft
$1,380 Estimated rent
Home value
$183,900
$167,000 - $202,000
$1,380/mo
Zestimate® history
Loading...
Owner options
Explore your selling options
What's special
This 3 bedroom home has a lot to offer! Great curb appeal and a great fenced backyard space that backs up to a tree line. Beautiful new patio, and elaborate retaining wall. Two car garage and new driveway. Inside you will find original hardwood floors, a wood-burning fireplace, most windows have been replaced including the basement egress windows. Mostly finished basement with a walk-out would allow for a new owner to easily add another bedroom if needed. AC new in 2021 and water heater replaced in 2022. Convenient location for easy access to all areas of town.
Zillow last checked: 8 hours ago
Listing updated: August 11, 2024 at 01:01pm
Listed by:
Matthew A West Pref:217-415-2672,
The Real Estate Group, Inc.
Bought with:
Debra Sarsany, 475118739
The Real Estate Group, Inc.
Source: RMLS Alliance,MLS#: CA1030390 Originating MLS: Capital Area Association of Realtors
Originating MLS: Capital Area Association of Realtors

Facts & features
Interior
Bedrooms & bathrooms
- Bedrooms: 3
- Bathrooms: 1
- Full bathrooms: 1
Bedroom 1
- Level: Main
- Dimensions: 11ft 5in x 14ft 8in
Bedroom 2
- Level: Main
- Dimensions: 11ft 0in x 12ft 4in
Bedroom 3
- Level: Main
- Dimensions: 10ft 0in x 10ft 0in
Other
- Area: 828
Additional room
- Description: Basement Room
- Level: Basement
- Dimensions: 7ft 6in x 11ft 8in
Kitchen
- Level: Main
- Dimensions: 16ft 0in x 11ft 6in
Laundry
- Level: Basement
- Dimensions: 12ft 0in x 16ft 0in
Living room
- Level: Main
- Dimensions: 17ft 0in x 13ft 0in
Main level
- Area: 1092
Recreation room
- Level: Basement
- Dimensions: 24ft 0in x 24ft 0in
Heating
- Forced Air
Cooling
- Central Air
Appliances
- Included: Dishwasher, Disposal, Range Hood, Range, Refrigerator, Gas Water Heater
Features
- Ceiling Fan(s), High Speed Internet
- Windows: Replacement Windows
- Basement: Egress Window(s),Full,Partially Finished
- Attic: Storage
- Number of fireplaces: 1
- Fireplace features: Living Room, Wood Burning
Interior area
- Total structure area: 1,092
- Total interior livable area: 1,920 sqft
Property
Parking
- Total spaces: 2
- Parking features: Detached, On Street, Paved
- Garage spaces: 2
- Has uncovered spaces: Yes
- Details: Number Of Garage Remotes: 2
Features
- Patio & porch: Patio, Porch
Lot
- Dimensions: 54 x 115 x 108 x 154
- Features: Sloped
Details
- Parcel number: 14290101014
Construction
Type & style
- Home type: SingleFamily
- Architectural style: Ranch
- Property subtype: Single Family Residence, Residential
Materials
- Vinyl Siding
- Foundation: Concrete Perimeter
- Roof: Shingle
Condition
- New construction: No
Utilities & green energy
- Sewer: Public Sewer
- Water: Public
- Utilities for property: Cable Available
Community & neighborhood
Location
- Region: Springfield
- Subdivision: Morningside Place
Other
Other facts
- Road surface type: Paved
Price history
| Date | Event | Price |
|---|---|---|
| 8/7/2024 | Sold | $172,251+18.9%$90/sqft |
Source: | ||
| 7/15/2024 | Pending sale | $144,900$75/sqft |
Source: | ||
| 7/12/2024 | Listed for sale | $144,900+36.7%$75/sqft |
Source: | ||
| 8/28/2019 | Sold | $106,000-7.7%$55/sqft |
Source: | ||
| 6/24/2019 | Listed for sale | $114,900+15%$60/sqft |
Source: RE/MAX Professionals #CA313 | ||
Public tax history
| Year | Property taxes | Tax assessment |
|---|---|---|
| 2024 | $3,502 +4% | $41,695 +9.5% |
| 2023 | $3,367 +5% | $38,085 +6.4% |
| 2022 | $3,207 +3.4% | $35,793 +3.9% |
Find assessor info on the county website
Neighborhood: 62702
Nearby schools
GreatSchools rating
- 2/10Jane Addams Elementary SchoolGrades: K-5Distance: 0.4 mi
- 2/10U S Grant Middle SchoolGrades: 6-8Distance: 1.1 mi
- 1/10Lanphier High SchoolGrades: 9-12Distance: 2.8 mi

Get pre-qualified for a loan
At Zillow Home Loans, we can pre-qualify you in as little as 5 minutes with no impact to your credit score.An equal housing lender. NMLS #10287.

