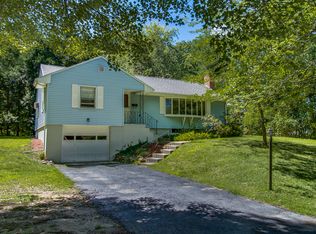In 1945 Aleck Urbanovitch, a lifelong resident of Paxton & the Town's "Go-To" mason built this wonderful 3 Bedroom Cape. Stone by stone, cutting trees & milling the lumber he created his family home with his bare hands & the quality & integrity have stood the test of time & will for years to come. You'll find an eat-in kitchen with warm cherry cabinets & a picturesque window overlooking a beautiful brick patio where family & friends would gather & polka-dance the night away. Enjoy hardwoods & large bay windows w/ Corian sills in the Living room & study. The upstairs is comprised of 3 spacious bedrooms w/hardwoods, built-in storage, a tiled 1/2 bath & cedar closet. Still some updating needed but the new homeowner can enjoy the replacement windows, a new 275 gallon oil tank installed in 2020, water heater in 2017 & a huge bonus is a completely new 3 BR septic system - installed March of 2017. Older roof has been deemed structurally sound by licensed roofing contractor.
This property is off market, which means it's not currently listed for sale or rent on Zillow. This may be different from what's available on other websites or public sources.
