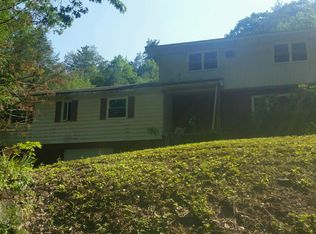YOUR OWN PRIVATE OASIS MUST SEE!! Sprawling 15 acre property boasts breathtaking views along w a pristine 3,500+ sq ft, 5 bedroom, 4 bath home w vaulted ceilings & hard wood floors. Plenty of space to work from home or home school. Its a perfect for all year round activities. Enjoy a Open Concept Kitchen/Dining Room w Sliding doors to the incredible picturesque backyard views, master en suite & walk in closet, oversized climate controlled 2 car garage, lower level family room & additional bonus room below for a gym, wine cellar, workshop, the possibilities are endless. Visit the nearby wineries, hike on your land, sit in your babbling brook in the warm weather or ski, hunt & so much more in the colder seasons. Use as a Primary Family Home, 2nd Seasonal Home or an Investment to Air B&B or have Retreats. The home mechanics are meticulously kept & many have been recently updated, including the auto whole-house generator. See Virtual Tour Attached & then Call TODAY for a private tour!
This property is off market, which means it's not currently listed for sale or rent on Zillow. This may be different from what's available on other websites or public sources.
