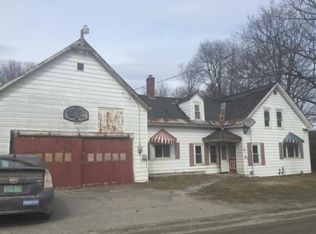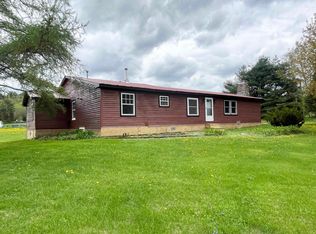Enjoy the sounds of Miller's Run stream from this 3bdm, 1 & 3/4 bath home. This home is very efficient to maintain. The current owner burns only 100 gals of oil and 3 tons of pellets! There is a back up generator w/transfer switch, 2 car attached garage and plenty of room for gardening! 280' of stream frontage. Seller will contribute towards buyers closing cost!
This property is off market, which means it's not currently listed for sale or rent on Zillow. This may be different from what's available on other websites or public sources.


