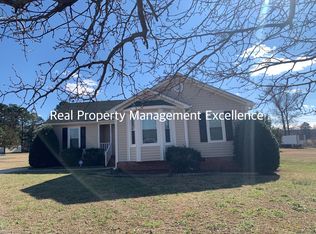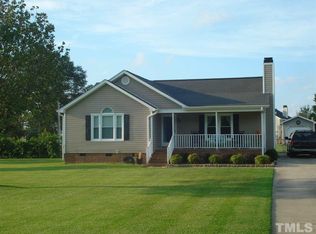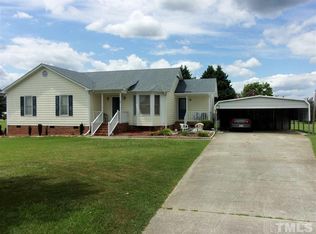Looking all one level....MOVE in Ready RANCH~Detached GARAGE and CARPORT~TONS of HARDWOODS in Family Room + VAULTED Ceiling~Pass through into Kitchen makes everything feel ROOMY and AIRY~PANTRY & Eat @ Bar~Master suite boasts WALK IN closet~Master bath has DUAL vanity, tub/shower~Spacious bedrooms with ceiling fans~Some FRESH paint~Detached GARAGE + CARPORT~HUGE LEVEL Backyard~Welcome Home
This property is off market, which means it's not currently listed for sale or rent on Zillow. This may be different from what's available on other websites or public sources.



