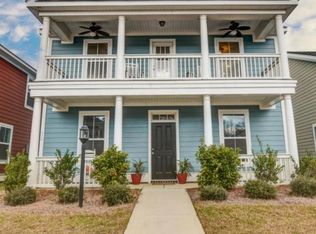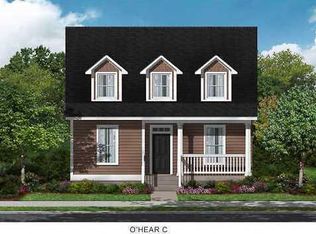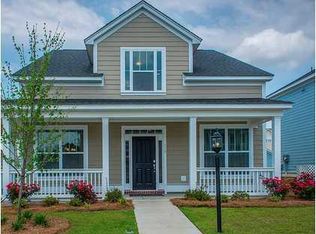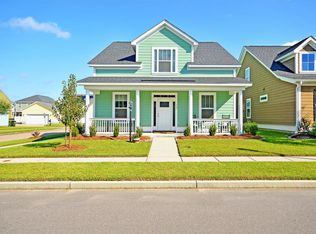Closed
$430,000
118 Crossandra Ave, Summerville, SC 29483
4beds
2,671sqft
Single Family Residence
Built in 2014
4,356 Square Feet Lot
$432,900 Zestimate®
$161/sqft
$2,575 Estimated rent
Home value
$432,900
$411,000 - $455,000
$2,575/mo
Zestimate® history
Loading...
Owner options
Explore your selling options
What's special
This beautiful two-story home is tucked away on a quiet street in White Gables. Large dual front porches welcome you home and offer a great place for your rocking chairs and porch swing. As you enter, you're greeted by handsome wood floors, smooth ceilings, crown molding, and a spacious open floor plan with abundant natural light and a great flow for entertaining and everyday living. The formal dining room will be perfect for dinners with family and friends. Located between the dining room and the kitchen is a convenient butler pantry/coffee bar, with attached walk-in pantry for storage. The kitchen boasts recessed and pendant lighting, stainless steel appliances (including a gas cooktop and double wall ovens), granite countertops, a large breakfast bar, and an adjacent keeping room,which could also be used as a breakfast/casual dining room. Refrigerator to convey, with an acceptable offer and as part of the sales contract. Enjoy your morning coffee from the sun room which is located off of the family room. Completing the first floor is a guest bedroom, with an adjacent full bathroom. Upstairs, you'll find the rest of the bedrooms. The spacious master bedroom features a tray ceiling, outside access to the upstairs porch, a large walk-in closet, and a private en suite bathroom with a dual vanity, a separate water closet, and a large walk-in shower. Upstairs, you'll also find a convenient office/study nook. The backyard area will be perfect for grilling out and entertaining. The two-car garage gives you plenty of space for parking and storage. You'll appreciate neighborhood amenities, including a community pool, clubhouse, playground, tennis courts, and walking trails. Conveniently located near shopping, dining, and Historic Downtown Summerville. It's also located in the desirable Dorchester II School District. Come see your new home, today! **Home features $19K worth of upgrades. Detailed list of upgrades is available upon request.**
Zillow last checked: 8 hours ago
Listing updated: July 25, 2023 at 05:14pm
Listed by:
Jeff Cook Real Estate
Bought with:
The Cassina Group
Source: CTMLS,MLS#: 23011915
Facts & features
Interior
Bedrooms & bathrooms
- Bedrooms: 4
- Bathrooms: 3
- Full bathrooms: 3
Cooling
- Central Air
Appliances
- Laundry: Washer Hookup, Laundry Room
Features
- Ceiling - Smooth, Tray Ceiling(s), Eat-in Kitchen, Entrance Foyer, Other, Pantry
- Flooring: Carpet, Wood
- Has fireplace: No
Interior area
- Total structure area: 2,671
- Total interior livable area: 2,671 sqft
Property
Parking
- Total spaces: 2
- Parking features: Garage, Detached
- Garage spaces: 2
Features
- Levels: Two
- Stories: 2
- Patio & porch: Patio, Front Porch
- Exterior features: Balcony
- Fencing: Vinyl
Lot
- Size: 4,356 sqft
- Dimensions: 40 x 110 x 40 x 110
- Features: 0 - .5 Acre, Interior Lot
Details
- Parcel number: 1361032135000
Construction
Type & style
- Home type: SingleFamily
- Architectural style: Traditional
- Property subtype: Single Family Residence
Materials
- Cement Siding
- Foundation: Slab
Condition
- New construction: No
- Year built: 2014
Utilities & green energy
- Sewer: Public Sewer
- Water: Public
- Utilities for property: Dominion Energy, Dorchester Cnty Water and Sewer Dept
Community & neighborhood
Community
- Community features: Clubhouse, Park, Pool, Tennis Court(s), Trash, Walk/Jog Trails
Location
- Region: Summerville
- Subdivision: White Gables
Other
Other facts
- Listing terms: Any
Price history
| Date | Event | Price |
|---|---|---|
| 7/20/2023 | Sold | $430,000-2.3%$161/sqft |
Source: | ||
| 6/19/2023 | Contingent | $439,900$165/sqft |
Source: | ||
| 6/15/2023 | Price change | $439,900-1.1%$165/sqft |
Source: | ||
| 5/26/2023 | Listed for sale | $445,000+1.8%$167/sqft |
Source: | ||
| 6/21/2022 | Sold | $437,000$164/sqft |
Source: | ||
Public tax history
| Year | Property taxes | Tax assessment |
|---|---|---|
| 2024 | $4,058 -63.3% | $26,378 +4% |
| 2023 | $11,044 | $25,360 +230.4% |
| 2022 | -- | $7,675 +152.8% |
Find assessor info on the county website
Neighborhood: 29483
Nearby schools
GreatSchools rating
- 6/10Knightsville Elementary SchoolGrades: PK-5Distance: 0.8 mi
- 6/10Charles B. Dubose Middle SchoolGrades: 6-8Distance: 1.9 mi
- 6/10Summerville High SchoolGrades: 9-12Distance: 1 mi
Schools provided by the listing agent
- Elementary: Knightsville
- Middle: Dubose
- High: Summerville
Source: CTMLS. This data may not be complete. We recommend contacting the local school district to confirm school assignments for this home.
Get a cash offer in 3 minutes
Find out how much your home could sell for in as little as 3 minutes with a no-obligation cash offer.
Estimated market value
$432,900
Get a cash offer in 3 minutes
Find out how much your home could sell for in as little as 3 minutes with a no-obligation cash offer.
Estimated market value
$432,900



