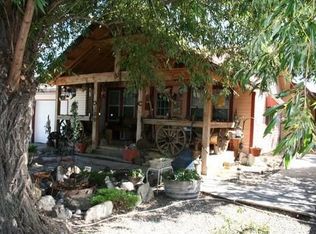Sold
Price Unknown
118 Crawford St N, Reed Point, MT 59069
4beds
1,554sqft
Single Family Residence
Built in 1919
7,000.09 Square Feet Lot
$261,100 Zestimate®
$--/sqft
$1,608 Estimated rent
Home value
$261,100
Estimated sales range
Not available
$1,608/mo
Zestimate® history
Loading...
Owner options
Explore your selling options
What's special
Step into the perfect blend of historic charm and comfortable living! This 4-bedroom, 2-bathroom gem radiates 1900s character and open concept living room/kitchen. As you enter, you’re greeted by a grand staircase and a living room that seamlessly flows into the kitchen, perfect for entertaining or enjoying family time. Upstairs, each bedroom has a spacious closet, with one bedroom opening to a private balcony, a serene spot for morning coffee or stargazing. The upstairs bathroom offers a touch of nostalgia with a classic clawfoot tub, adding to the home's timeless appeal. Beyond the house, an oversized shop/garage with dual overhead doors and a separate workshop with an additional overhead door provide endless possibilities for projects, storage, and more. New 220V power has been installed to ensure that every project, big or small, runs smoothly. Outside, the privacy-fenced yard is a hidden oasis featuring gorgeous mature trees, perfect for shaded summer gatherings and a peaceful retreat. This home is a rare find, combining vintage elegance with functional updates—ready for you to make it your own!
Zillow last checked: 8 hours ago
Listing updated: February 03, 2025 at 11:40am
Listed by:
Ruthie Johnson 406-930-1022,
Ruthie Johnson Real Estate
Bought with:
Non Member
Non-Member Office
Source: Big Sky Country MLS,MLS#: 397708Originating MLS: Big Sky Country MLS
Facts & features
Interior
Bedrooms & bathrooms
- Bedrooms: 4
- Bathrooms: 2
- Full bathrooms: 2
Heating
- Natural Gas
Cooling
- None
Appliances
- Included: Dryer, Dishwasher, Range, Refrigerator, Washer
Features
- Sun Room
- Flooring: Laminate, Other
- Basement: Unfinished
Interior area
- Total structure area: 1,554
- Total interior livable area: 1,554 sqft
- Finished area above ground: 1,050
Property
Parking
- Total spaces: 3
- Parking features: Detached, Garage, Garage Door Opener
- Garage spaces: 3
Features
- Levels: Two
- Stories: 2
- Patio & porch: Balcony
- Exterior features: Landscaping
- Fencing: Log Fence,Split Rail
- Waterfront features: None
Lot
- Size: 7,000 sqft
- Features: Lawn, Landscaped
Details
- Additional structures: Shed(s), Workshop
- Parcel number: 0000040098
- Zoning description: R1 - Residential Single-Household Low Density
- Special conditions: Standard
Construction
Type & style
- Home type: SingleFamily
- Architectural style: Craftsman
- Property subtype: Single Family Residence
Materials
- Hardboard, Wood Siding
- Roof: Metal
Condition
- New construction: No
- Year built: 1919
Utilities & green energy
- Sewer: Public Sewer
- Water: Well
- Utilities for property: Electricity Connected, Natural Gas Available, Sewer Available, Water Available
Community & neighborhood
Location
- Region: Reed Point
- Subdivision: Other
Other
Other facts
- Listing terms: Cash,3rd Party Financing
- Ownership: Full
- Road surface type: Paved
Price history
| Date | Event | Price |
|---|---|---|
| 1/31/2025 | Sold | -- |
Source: Big Sky Country MLS #397708 Report a problem | ||
| 12/15/2024 | Pending sale | $300,000$193/sqft |
Source: Big Sky Country MLS #397708 Report a problem | ||
| 10/25/2024 | Listed for sale | $300,000$193/sqft |
Source: Big Sky Country MLS #397708 Report a problem | ||
Public tax history
| Year | Property taxes | Tax assessment |
|---|---|---|
| 2024 | $1,275 -8.3% | $208,300 |
| 2023 | $1,391 0% | $208,300 +14.6% |
| 2022 | $1,392 | $181,700 |
Find assessor info on the county website
Neighborhood: 59069
Nearby schools
GreatSchools rating
- NAReed Point Elementary SchoolGrades: PK-6Distance: 0.2 mi
- NAReed Point 7-8Grades: 7-8Distance: 0.4 mi
- 10/10Reed Point High SchoolGrades: 9-12Distance: 0.4 mi
