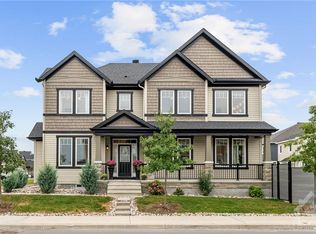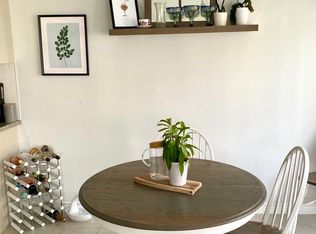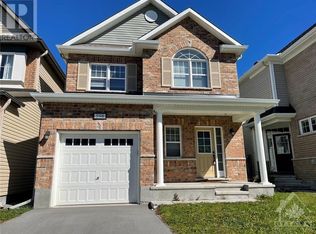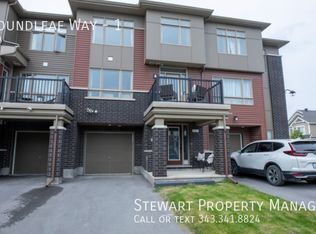Spacious 4 bed 2.5 bath two-story home with a 2-car garage will surely impress. The main floor boasts a large kitchen with an island and eat-in area, a separate dining room, spacious great room with a gas fireplace. Second level with 4 bedrooms, walk-in closet gorgeous ensuite with master bedroom and the main bath. Minutes from shopping, I.T. sector, schools, and amenities. No further showings. Property is sold. Waiting for deposit.
This property is off market, which means it's not currently listed for sale or rent on Zillow. This may be different from what's available on other websites or public sources.



