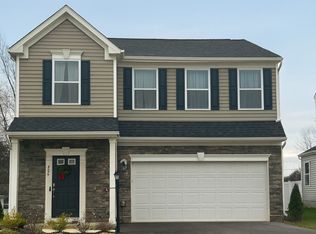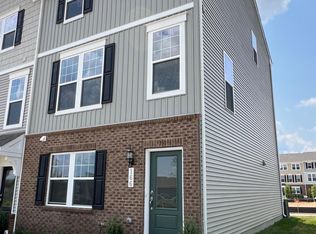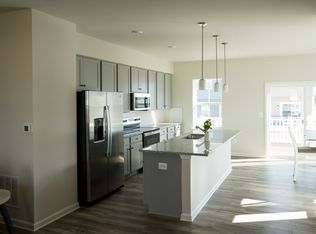Stanley Martin's Presidents Pointe is a new neighborhood of townhomes just outside of Charles Town in Ranson, WVA, only 30 minutes from Leesburg, VA. Presidents Pointe is a destination neighborhood featuring a blend of architectural styles, and an array of home designs to choose from, conveniently located within walking distance of shopping and dining in The Potomac Marketplace. Downtown Charles Town offers many quaint restaurants, artisan shops and year-round Farmer's Markets. Take in the gorgeous mountain views from your new neighborhood, or head out to the countryside for some of Virginia's best wineries. Owning a new home at Presidents Pointe gives you access to numerous parks and trails, top Jefferson County schools, as well as commuter Routes 9, 340, I-81, I-15 and Route 7 to Leesburg - just 30 minutes away. New property built in 2024. The security deposit is a month's rent is due at signing. There is a minimum lease duration of 12 months. Renter is responsible for all utilities and yard maintenance. Street parking is available with a driveway and a one car garage. No smoking inside the property. Pets are not allowed. Additional details may be discussed.
This property is off market, which means it's not currently listed for sale or rent on Zillow. This may be different from what's available on other websites or public sources.


