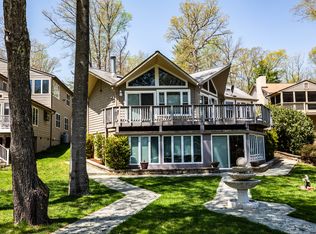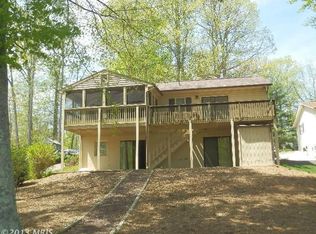Sold for $1,030,000 on 12/01/25
Zestimate®
$1,030,000
118 Confederate Cir, Locust Grove, VA 22508
4beds
4,040sqft
Single Family Residence
Built in 1986
0.42 Acres Lot
$1,030,000 Zestimate®
$255/sqft
$3,337 Estimated rent
Home value
$1,030,000
$979,000 - $1.08M
$3,337/mo
Zestimate® history
Loading...
Owner options
Explore your selling options
What's special
Welcome to your move-in ready lakefront retreat—perfect as a forever home, weekend escape, or Airbnb investment! This stunning 4,000+ sq ft property offers 60 feet of private shoreline and has been thoughtfully updated with over $50,000 in improvements in the past three years. As you enter, you’re greeted by wide-plank LVP flooring that flows throughout the home. To your left, a massive game room with wood-accent walls and a wet bar sets the stage for endless entertaining. The main level also features a full bath, a spacious bedroom with soaring 11-foot ceilings, and another bedroom that walks out to a covered porch leading to the expansive deck overlooking the water. The two-story family room is a showstopper with its wall of windows, dramatic stone accent wall, and cozy step-down wood-burning fireplace. The gourmet kitchen offers, stainless steel appliances, and a casual dining area, all perfectly designed to overlook lake views. A convenient main-level laundry room adds ease of living. Upstairs, a loft area with open sightlines to the family room below provides a perfect reading nook or office. The luxurious owner’s suite is a true retreat, featuring cathedral ceilings, a spacious walk-in closet, and an adjoining sitting area along with an additional bedroom and bath making room for everyone. Whether you’re dining al fresco on the deck, gathering around the firepit, or enjoying sunrise views from your private dock, this home was made for lake life memories. Lake of the Woods also offers incredible amenities including a golf course, equestrian center, hiking trails, clubhouse, and more. With 4+ bedrooms, a game room, loft, and abundant indoor/outdoor living spaces, this home is not only a dream lakefront property but also an ideal Airbnb opportunity. All furniture can convey. The boat is also for sale if interested —just pack your bags and start enjoying lakefront living today! Accepting Back up Offers
Zillow last checked: 8 hours ago
Listing updated: December 01, 2025 at 09:37am
Listed by:
Sarah Reynolds 703-844-3464,
Keller Williams Realty
Bought with:
Shelly Goss, 0225209159
Plank Realty
Source: Bright MLS,MLS#: VAOR2012298
Facts & features
Interior
Bedrooms & bathrooms
- Bedrooms: 4
- Bathrooms: 3
- Full bathrooms: 3
- Main level bathrooms: 1
- Main level bedrooms: 2
Basement
- Area: 0
Heating
- Heat Pump, Electric
Cooling
- Central Air, Electric
Appliances
- Included: Dryer, Washer, Dishwasher, Disposal, Ice Maker, Refrigerator, Cooktop, Electric Water Heater
Features
- Ceiling Fan(s)
- Windows: Window Treatments
- Has basement: No
- Number of fireplaces: 2
Interior area
- Total structure area: 4,040
- Total interior livable area: 4,040 sqft
- Finished area above ground: 4,040
- Finished area below ground: 0
Property
Parking
- Total spaces: 12
- Parking features: Garage Door Opener, Attached, Driveway
- Attached garage spaces: 2
- Uncovered spaces: 10
Accessibility
- Accessibility features: None
Features
- Levels: Two
- Stories: 2
- Pool features: Community
- Waterfront features: Exclusive Easement, Private Dock Site, Boat - Length Limit, Boat - Powered, Canoe/Kayak, Fishing Allowed, Private Access, Swimming Allowed, Waterski/Wakeboard, Lake
- Frontage length: Water Frontage Ft: 60
Lot
- Size: 0.42 Acres
Details
- Additional structures: Above Grade, Below Grade
- Parcel number: 012A0000600960
- Zoning: R3
- Special conditions: Standard
Construction
Type & style
- Home type: SingleFamily
- Architectural style: Contemporary
- Property subtype: Single Family Residence
Materials
- Wood Siding
- Foundation: Other
Condition
- New construction: No
- Year built: 1986
Utilities & green energy
- Sewer: Public Sewer
- Water: Public
Community & neighborhood
Location
- Region: Locust Grove
- Subdivision: Lake Of The Woods
HOA & financial
HOA
- Has HOA: Yes
- HOA fee: $191 monthly
- Amenities included: Bar/Lounge, Baseball Field, Basketball Court, Beach Access, Bike Trail, Clubhouse, Common Grounds, Community Center, Fitness Center, Gated, Golf Club, Golf Course, Golf Course Membership Available, Horse Trails, Jogging Path, Marina/Marina Club, Meeting Room, Party Room, Picnic Area, Pier/Dock, Pool, Recreation Facilities, Security, Soccer Field, Tennis Court(s), Tot Lots/Playground, Volleyball Courts, Water/Lake Privileges
- Services included: Common Area Maintenance, Health Club, Pool(s), Recreation Facility, Road Maintenance, Security, Snow Removal
- Association name: LAKE OF THE WOODS
Other
Other facts
- Listing agreement: Exclusive Right To Sell
- Ownership: Fee Simple
Price history
| Date | Event | Price |
|---|---|---|
| 12/1/2025 | Sold | $1,030,000-1.9%$255/sqft |
Source: | ||
| 11/12/2025 | Pending sale | $1,050,000$260/sqft |
Source: | ||
| 10/27/2025 | Contingent | $1,050,000$260/sqft |
Source: | ||
| 9/24/2025 | Listed for sale | $1,050,000-4.1%$260/sqft |
Source: | ||
| 6/1/2025 | Listing removed | $1,095,000$271/sqft |
Source: | ||
Public tax history
| Year | Property taxes | Tax assessment |
|---|---|---|
| 2024 | $3,830 | $488,000 |
| 2023 | $3,830 | $488,000 |
| 2022 | $3,830 +4.2% | $488,000 |
Find assessor info on the county website
Neighborhood: 22508
Nearby schools
GreatSchools rating
- NALocust Grove Primary SchoolGrades: PK-2Distance: 3.3 mi
- 6/10Locust Grove Middle SchoolGrades: 6-8Distance: 2.1 mi
- 4/10Orange Co. High SchoolGrades: 9-12Distance: 18.1 mi
Schools provided by the listing agent
- Elementary: Locust Grove
- Middle: Locust Grove
- High: Orange
- District: Orange County Public Schools
Source: Bright MLS. This data may not be complete. We recommend contacting the local school district to confirm school assignments for this home.

Get pre-qualified for a loan
At Zillow Home Loans, we can pre-qualify you in as little as 5 minutes with no impact to your credit score.An equal housing lender. NMLS #10287.
Sell for more on Zillow
Get a free Zillow Showcase℠ listing and you could sell for .
$1,030,000
2% more+ $20,600
With Zillow Showcase(estimated)
$1,050,600
