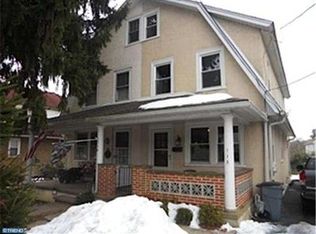Sold for $625,000
$625,000
118 Conestoga Rd, Wayne, PA 19087
3beds
2,229sqft
Single Family Residence
Built in 1920
6,098 Square Feet Lot
$716,800 Zestimate®
$280/sqft
$3,221 Estimated rent
Home value
$716,800
$659,000 - $788,000
$3,221/mo
Zestimate® history
Loading...
Owner options
Explore your selling options
What's special
118 Conestoga Road has been lovingly maintained and regularly updated by generations of the same family and is now offered for sale for the first time in over fifty years. This single family home features its own driveway with parking for several cars and a two car detached garage surrounded by carefully maintained gardens that bloom throughout the year and fenced outdoor spaces. There are porches situated at both the front, and more privately, the rear of the house. Stepping through the front door you will discover a spacious living room with hardwood floors, fireplace, crafted antique millwork, all nicely illuminated by sunlight during the day. There are wide passages that connect to both the dining area and a bonus room addition that also contains a full bathroom, presenting the possibility for a first floor bedroom suite, playroom, or office. The kitchen features an original built-in pantry and professional-style gas range. Upstairs, you will find three generously sized bedrooms, all with hardwood floors, and a full bathroom. The attic is accessed by a stairway with ample room for storage. The basement has been expanded by the addition and is accessible by both an interior staircase and a backdoor that leads to the deck area. The next owner will be conveniently located in a section of Radnor Township that is walkable to the Strafford Train Station, the Farmers Market, the Radnor Trail, and several community parks.
Zillow last checked: 8 hours ago
Listing updated: June 27, 2024 at 09:09am
Listed by:
David French 610-517-3526,
BHHS Fox & Roach Wayne-Devon,
Listing Team: The Forster Group
Bought with:
Carolyn Powers
Keller Williams Real Estate-Montgomeryville
Jeff Powers, RS362657
Keller Williams Real Estate-Montgomeryville
Source: Bright MLS,MLS#: PADE2065452
Facts & features
Interior
Bedrooms & bathrooms
- Bedrooms: 3
- Bathrooms: 2
- Full bathrooms: 2
- Main level bathrooms: 2
- Main level bedrooms: 3
Basement
- Area: 0
Heating
- Hot Water, Natural Gas
Cooling
- Ceiling Fan(s), Window Unit(s), Electric
Appliances
- Included: Microwave, Dishwasher, Disposal, Oven/Range - Gas, Refrigerator, Gas Water Heater
- Laundry: In Basement
Features
- Attic, Built-in Features, Ceiling Fan(s), Chair Railings, Crown Molding, Dining Area, Dry Wall, Plaster Walls
- Flooring: Hardwood, Tile/Brick, Wood
- Windows: Double Hung
- Basement: Connecting Stairway,Partial,Full,Interior Entry,Exterior Entry,Unfinished,Walk-Out Access,Windows
- Number of fireplaces: 1
- Fireplace features: Brick, Mantel(s), Insert, Glass Doors
Interior area
- Total structure area: 2,229
- Total interior livable area: 2,229 sqft
- Finished area above ground: 2,229
- Finished area below ground: 0
Property
Parking
- Total spaces: 6
- Parking features: Garage Faces Front, Driveway, Detached
- Garage spaces: 2
- Uncovered spaces: 4
Accessibility
- Accessibility features: None
Features
- Levels: Two
- Stories: 2
- Pool features: None
- Fencing: Wood
Lot
- Size: 6,098 sqft
- Dimensions: 50.00 x 158.00
Details
- Additional structures: Above Grade, Below Grade
- Parcel number: 36060334600
- Zoning: R-5
- Special conditions: Standard
Construction
Type & style
- Home type: SingleFamily
- Architectural style: Colonial
- Property subtype: Single Family Residence
Materials
- Stucco, Block, Frame
- Foundation: Block
- Roof: Asphalt,Other
Condition
- Very Good
- New construction: No
- Year built: 1920
Utilities & green energy
- Sewer: Public Sewer
- Water: Public
Community & neighborhood
Location
- Region: Wayne
- Subdivision: West Wayne
- Municipality: RADNOR TWP
Other
Other facts
- Listing agreement: Exclusive Agency
- Listing terms: Cash,Conventional,FHA,VA Loan
- Ownership: Fee Simple
Price history
| Date | Event | Price |
|---|---|---|
| 6/27/2024 | Sold | $625,000-3.1%$280/sqft |
Source: | ||
| 6/17/2024 | Pending sale | $645,000$289/sqft |
Source: | ||
| 5/10/2024 | Contingent | $645,000$289/sqft |
Source: | ||
| 5/1/2024 | Price change | $645,000-2.3%$289/sqft |
Source: | ||
| 4/18/2024 | Listed for sale | $660,000$296/sqft |
Source: | ||
Public tax history
| Year | Property taxes | Tax assessment |
|---|---|---|
| 2025 | $9,740 +3.8% | $464,010 |
| 2024 | $9,382 +4.1% | $464,010 |
| 2023 | $9,010 +1.1% | $464,010 |
Find assessor info on the county website
Neighborhood: West Wayne
Nearby schools
GreatSchools rating
- 9/10Wayne El SchoolGrades: K-5Distance: 0.8 mi
- 8/10Radnor Middle SchoolGrades: 6-8Distance: 0.7 mi
- 9/10Radnor Senior High SchoolGrades: 9-12Distance: 2.2 mi
Schools provided by the listing agent
- Elementary: Wayne
- Middle: Radnor
- High: Radnor
- District: Radnor Township
Source: Bright MLS. This data may not be complete. We recommend contacting the local school district to confirm school assignments for this home.
Get a cash offer in 3 minutes
Find out how much your home could sell for in as little as 3 minutes with a no-obligation cash offer.
Estimated market value$716,800
Get a cash offer in 3 minutes
Find out how much your home could sell for in as little as 3 minutes with a no-obligation cash offer.
Estimated market value
$716,800
