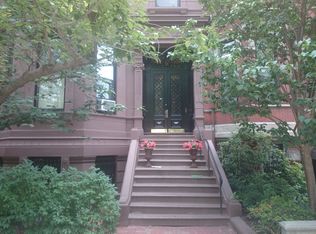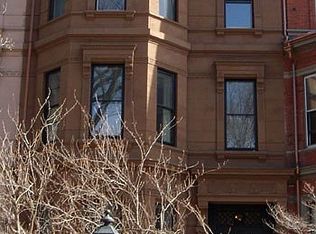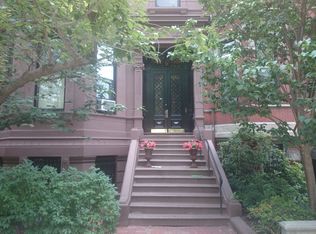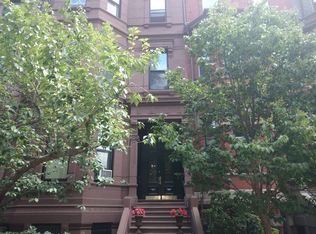Sold for $2,525,000 on 06/05/25
$2,525,000
118 Commonwealth Ave #5, Boston, MA 02116
2beds
1,640sqft
Condominium, Townhouse
Built in 1880
1,220 Square Feet Lot
$2,532,900 Zestimate®
$1,540/sqft
$6,788 Estimated rent
Home value
$2,532,900
$2.33M - $2.76M
$6,788/mo
Zestimate® history
Loading...
Owner options
Explore your selling options
What's special
Beautifully renovated Commonwealth Ave penthouse duplex with a private roof deck and deeded full parking space. Ideally situated a few blocks from the Public Garden, this home offers a gracious living area ,high ceilings, built in bookcases and a marble mantle. The newly renovated kitchen offers designer finishes with high end stainless steel appliances, a sophisticated tile backsplash and an abundance of storage. The main living level receives great light froma large skylight over the hall and dining area. The primary bedroom suite is also on this level and has a newly renovated en-suite bath that boasts a double vanity and a tub/shower with beautiful tile and stone. There is a guest bath with shower and full size stackable washer/dryer. Upstairs features an inviting lounge or office with a wall of glass overlooking the walk out roof deck. There is a guest bedroom with glass French doors, two skylights and exposed beams. A new HVAC system provides heating and air conditioning
Zillow last checked: 8 hours ago
Listing updated: June 05, 2025 at 11:03am
Listed by:
Bill Gehan 617-797-1270,
Campion & Company Fine Homes Real Estate 617-236-0711
Bought with:
Rebecca Davis Tulman and Leslie Singleton Adam
Gibson Sotheby's International Realty
Source: MLS PIN,MLS#: 73362756
Facts & features
Interior
Bedrooms & bathrooms
- Bedrooms: 2
- Bathrooms: 2
- Full bathrooms: 2
Primary bathroom
- Features: Yes
Heating
- Forced Air
Cooling
- Central Air
Appliances
- Laundry: In Unit
Features
- Flooring: Wood, Tile, Marble
- Basement: None
- Number of fireplaces: 2
- Common walls with other units/homes: No One Above
Interior area
- Total structure area: 1,640
- Total interior livable area: 1,640 sqft
- Finished area above ground: 1,640
Property
Parking
- Total spaces: 1
- Parking features: Deeded
- Uncovered spaces: 1
Features
- Patio & porch: Deck - Roof
- Exterior features: Deck - Roof
Lot
- Size: 1,220 sqft
Details
- Parcel number: W:05 P:01355 S:010,3358955
- Zoning: CD
Construction
Type & style
- Home type: Townhouse
- Property subtype: Condominium, Townhouse
Materials
- Brick
- Roof: Slate,Rubber
Condition
- Year built: 1880
Utilities & green energy
- Sewer: Public Sewer
- Water: Public
Community & neighborhood
Security
- Security features: Intercom
Community
- Community features: Public Transportation, Shopping, Park, Walk/Jog Trails, Medical Facility, T-Station, University
Location
- Region: Boston
HOA & financial
HOA
- HOA fee: $689 monthly
- Services included: Water, Sewer, Insurance, Maintenance Structure, Maintenance Grounds, Snow Removal
Price history
| Date | Event | Price |
|---|---|---|
| 6/5/2025 | Sold | $2,525,000-1%$1,540/sqft |
Source: MLS PIN #73362756 | ||
| 4/27/2025 | Contingent | $2,550,000$1,555/sqft |
Source: MLS PIN #73362756 | ||
| 4/22/2025 | Listed for sale | $2,550,000+39.7%$1,555/sqft |
Source: MLS PIN #73362756 | ||
| 6/21/2017 | Listing removed | $6,000$4/sqft |
Source: Zillow Rental Network | ||
| 5/26/2017 | Listed for rent | $6,000+9.1%$4/sqft |
Source: First Boston Realty International #72171144 | ||
Public tax history
| Year | Property taxes | Tax assessment |
|---|---|---|
| 2025 | $21,931 +8% | $1,893,900 +1.7% |
| 2024 | $20,301 +6.6% | $1,862,500 +5% |
| 2023 | $19,051 +0.7% | $1,773,800 +2% |
Find assessor info on the county website
Neighborhood: Back Bay
Nearby schools
GreatSchools rating
- 1/10Mel H King ElementaryGrades: 2-12Distance: 0.5 mi
- 3/10Quincy Upper SchoolGrades: 6-12Distance: 0.5 mi
- 2/10Snowden Int'L High SchoolGrades: 9-12Distance: 0.1 mi
Get a cash offer in 3 minutes
Find out how much your home could sell for in as little as 3 minutes with a no-obligation cash offer.
Estimated market value
$2,532,900
Get a cash offer in 3 minutes
Find out how much your home could sell for in as little as 3 minutes with a no-obligation cash offer.
Estimated market value
$2,532,900



