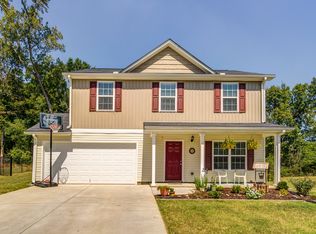Closed
$280,000
118 Colton Dr, Calhoun, GA 30701
3beds
--sqft
Single Family Residence
Built in 2018
0.28 Acres Lot
$279,900 Zestimate®
$--/sqft
$1,709 Estimated rent
Home value
$279,900
$232,000 - $339,000
$1,709/mo
Zestimate® history
Loading...
Owner options
Explore your selling options
What's special
Welcome home to refined living nestled in the heart of a vibrant community. This exquisite 3-bedroom, 2.5-bathroom residence offers a haven of comfort with top-tier finishes and an enviable location. Stepping through the front door, you'll be greeted by an elegant and spacious interior that promises not just a house, but a home tailored for relaxation and hospitable gatherings. The primary bedroom is a sanctuary of tranquility, offering ample space and light to ensure your restful retreat from the bustling world outside. The additional bedrooms echo this commitment to comfort, each providing a cozy nook for rest and rejuvenation. Culinary enthusiasts will delight in the kitchen, equipped to cater both large family feasts and intimate dinners, marrying functionality with style. This home not only sets the scene for a life of convenience but does so in a location that keeps you connected and content. Whether indulging in the quietude of your elegant home or exploring the enriching surroundings, this property promises a lifestyle of ease and prestige. Make it yours and experience daily living redefined.
Zillow last checked: 8 hours ago
Listing updated: May 21, 2025 at 01:54pm
Listed by:
Karol Mejia 706-307-2812,
Maximum One Community Realtors,
Amanda Brown 678-899-9980,
Maximum One Community Realtors
Bought with:
Karol Mejia, 412395
Maximum One Community Realtors
Source: GAMLS,MLS#: 10455601
Facts & features
Interior
Bedrooms & bathrooms
- Bedrooms: 3
- Bathrooms: 3
- Full bathrooms: 2
- 1/2 bathrooms: 1
Dining room
- Features: Separate Room
Kitchen
- Features: Pantry
Heating
- Electric
Cooling
- Central Air
Appliances
- Included: Dishwasher
- Laundry: Upper Level
Features
- Double Vanity, Separate Shower, Split Bedroom Plan, Walk-In Closet(s)
- Flooring: Laminate
- Basement: None
- Has fireplace: No
- Common walls with other units/homes: No Common Walls
Interior area
- Total structure area: 0
- Finished area above ground: 0
- Finished area below ground: 0
Property
Parking
- Parking features: Garage
- Has garage: Yes
Features
- Levels: Two
- Stories: 2
- Patio & porch: Patio
- Body of water: None
Lot
- Size: 0.28 Acres
- Features: Cul-De-Sac
Details
- Additional structures: Shed(s)
- Parcel number: C43A 263
Construction
Type & style
- Home type: SingleFamily
- Architectural style: Craftsman
- Property subtype: Single Family Residence
Materials
- Vinyl Siding
- Foundation: Slab
- Roof: Composition
Condition
- Resale
- New construction: No
- Year built: 2018
Utilities & green energy
- Sewer: Public Sewer
- Water: Public
- Utilities for property: Cable Available, Electricity Available, Water Available
Community & neighborhood
Community
- Community features: None
Location
- Region: Calhoun
- Subdivision: None
HOA & financial
HOA
- Has HOA: No
- Services included: None
Other
Other facts
- Listing agreement: Exclusive Right To Sell
Price history
| Date | Event | Price |
|---|---|---|
| 5/21/2025 | Sold | $280,000 |
Source: | ||
| 3/17/2025 | Pending sale | $280,000 |
Source: | ||
| 2/7/2025 | Listed for sale | $280,000+108.8% |
Source: | ||
| 9/17/2018 | Sold | $134,087 |
Source: | ||
Public tax history
| Year | Property taxes | Tax assessment |
|---|---|---|
| 2024 | $2,087 +4.2% | $76,120 +6.8% |
| 2023 | $2,004 +2.7% | $71,280 +7.1% |
| 2022 | $1,951 +18.9% | $66,560 +20.8% |
Find assessor info on the county website
Neighborhood: 30701
Nearby schools
GreatSchools rating
- 6/10Tolbert Elementary SchoolGrades: PK-5Distance: 3.2 mi
- 5/10Ashworth Middle SchoolGrades: 6-8Distance: 1.7 mi
- 5/10Gordon Central High SchoolGrades: 9-12Distance: 1.9 mi
Schools provided by the listing agent
- Elementary: Calhoun City
- Middle: Calhoun City
- High: Calhoun City
Source: GAMLS. This data may not be complete. We recommend contacting the local school district to confirm school assignments for this home.

Get pre-qualified for a loan
At Zillow Home Loans, we can pre-qualify you in as little as 5 minutes with no impact to your credit score.An equal housing lender. NMLS #10287.
Sell for more on Zillow
Get a free Zillow Showcase℠ listing and you could sell for .
$279,900
2% more+ $5,598
With Zillow Showcase(estimated)
$285,498