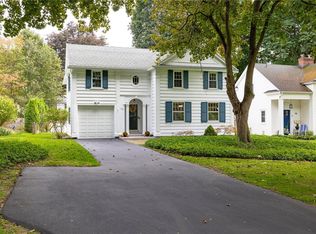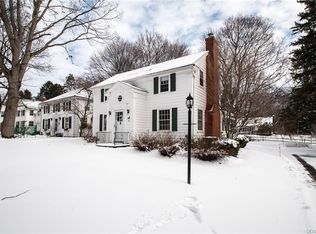Closed
$306,000
118 Colonial Village Rd, Rochester, NY 14625
3beds
1,434sqft
Single Family Residence
Built in 1943
8,712 Square Feet Lot
$340,600 Zestimate®
$213/sqft
$2,564 Estimated rent
Home value
$340,600
$324,000 - $358,000
$2,564/mo
Zestimate® history
Loading...
Owner options
Explore your selling options
What's special
Location, location and location, this awesome Colonial is within walking distance to Corbett's Glen, Ellison Park Trails and Cafe and Bakery on the corner. Convenient to expressway, Panorama Plaza and shopping. Move in ready Colonial with great curb appeal features 3 bedrooms, 1.1 baths and attached garage. Refinished hardwood floors and modern colors are sure to please. Bright, spacious living room. Formal dining room with sliding doors to crushed stone patio and fully fenced backyard to enjoy with friends and family. Newer Mechanics include a Tear off Roof 2019, Windows 2017, Furnace, AC, water heater 2016 ,Sealcoat driveway 2022, Carpet 2018, Ecobee Smart Thermostat 2023. Make this awesome home yours today!
Zillow last checked: 8 hours ago
Listing updated: October 11, 2023 at 06:18am
Listed by:
Silvia M. Deutsch 585-389-1084,
RE/MAX Realty Group,
Oliver R. Del Rosario 585-218-6817,
RE/MAX Realty Group
Bought with:
Tom McGuire, 10301217144
Howard Hanna Real Estate
Source: NYSAMLSs,MLS#: R1486967 Originating MLS: Rochester
Originating MLS: Rochester
Facts & features
Interior
Bedrooms & bathrooms
- Bedrooms: 3
- Bathrooms: 2
- Full bathrooms: 1
- 1/2 bathrooms: 1
- Main level bathrooms: 1
Heating
- Gas, Forced Air
Cooling
- Central Air
Appliances
- Included: Dryer, Dishwasher, Disposal, Gas Oven, Gas Range, Gas Water Heater, Microwave, Refrigerator, Washer
- Laundry: In Basement
Features
- Separate/Formal Dining Room, Entrance Foyer, Separate/Formal Living Room, Pantry, Sliding Glass Door(s), Natural Woodwork, Programmable Thermostat
- Flooring: Ceramic Tile, Hardwood, Varies, Vinyl
- Doors: Sliding Doors
- Windows: Thermal Windows
- Basement: Full
- Number of fireplaces: 1
Interior area
- Total structure area: 1,434
- Total interior livable area: 1,434 sqft
Property
Parking
- Total spaces: 1
- Parking features: Attached, Garage, Garage Door Opener
- Attached garage spaces: 1
Features
- Levels: Two
- Stories: 2
- Patio & porch: Patio
- Exterior features: Blacktop Driveway, Fully Fenced, Patio
- Fencing: Full
Lot
- Size: 8,712 sqft
- Dimensions: 55 x 150
- Features: Near Public Transit, Rectangular, Rectangular Lot, Residential Lot
Details
- Parcel number: 2620001380600002022000
- Special conditions: Standard
Construction
Type & style
- Home type: SingleFamily
- Architectural style: Colonial,Two Story
- Property subtype: Single Family Residence
Materials
- Vinyl Siding, Copper Plumbing
- Foundation: Block
- Roof: Asphalt
Condition
- Resale
- Year built: 1943
Utilities & green energy
- Electric: Circuit Breakers
- Sewer: Connected
- Water: Connected, Public
- Utilities for property: High Speed Internet Available, Sewer Connected, Water Connected
Community & neighborhood
Location
- Region: Rochester
- Subdivision: Glen Manor Park
Other
Other facts
- Listing terms: Cash,Conventional,FHA,VA Loan
Price history
| Date | Event | Price |
|---|---|---|
| 10/4/2023 | Sold | $306,000+2%$213/sqft |
Source: | ||
| 8/29/2023 | Pending sale | $299,900$209/sqft |
Source: | ||
| 8/24/2023 | Price change | $299,900-7.7%$209/sqft |
Source: | ||
| 7/26/2023 | Listed for sale | $324,900-0.2%$227/sqft |
Source: | ||
| 8/1/2022 | Sold | $325,500+38.6%$227/sqft |
Source: | ||
Public tax history
| Year | Property taxes | Tax assessment |
|---|---|---|
| 2024 | -- | $170,800 |
| 2023 | -- | $170,800 |
| 2022 | -- | $170,800 |
Find assessor info on the county website
Neighborhood: 14625
Nearby schools
GreatSchools rating
- 8/10Indian Landing Elementary SchoolGrades: K-5Distance: 0.8 mi
- 7/10Bay Trail Middle SchoolGrades: 6-8Distance: 2.3 mi
- 8/10Penfield Senior High SchoolGrades: 9-12Distance: 2.4 mi
Schools provided by the listing agent
- Elementary: Indian Landing Elementary
- Middle: Bay Trail Middle
- High: Penfield Senior High
- District: Penfield
Source: NYSAMLSs. This data may not be complete. We recommend contacting the local school district to confirm school assignments for this home.

