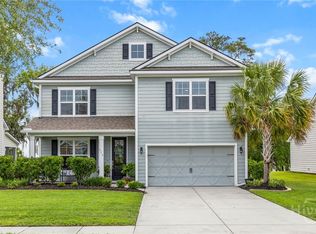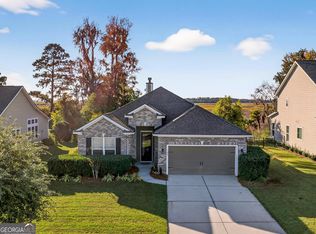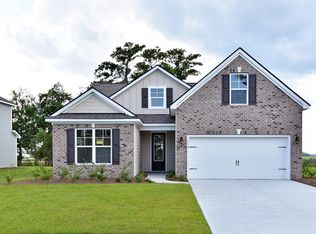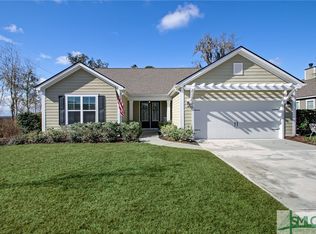COME HOME TO THE BEST VIEW ON THE MARSH IN THIS GATED COMMUNITY AT COFFEE POINTE. THIS GORGEOUS HOME HAS A COMPLETE OPEN FLOOR PLAN WITH ALL THE SPACE YOU NEED TO ENJOY YOUR PARADISE. THIS HOME BOASTS BEAUTIFUL WOOD FLOORS THROUGHOUT THE MAIN FLOOR, WITH VAULTED CEILINGS AND A WOOD BURNING FIREPLACE. THIS REMARKABLE LAYOUT GIVES YOU A FORMAL DINING ROOM, LIVING ROOM AND SITTING AREA ON THE MAIN FLOOR. THIS MUST HAVE KITCHEN FEATURES EXQUISITE CABINETRY WITH GRANITE COUNTERTOPS, SS APPLIANCES, A HUGE ISLAND WITH BREAKFAST BAR AND YOU CAN ENJOY EVERY MEAL WITH THE SCREENED PORCH OFF THE KITCHEN THAT OVERLOOKS THAT FANTASTIC VIEW. THE ALLURING OWNERS SUITE AND BATH ARE ALSO ON THE MAIN FLOOR AND FEATURES A GARDEN TUB, SEPARATE SHOWER AND DOUBLE VANITIES. 3 OTHER BEDROOMS, A LOFT AND A HUGE BONUS ARE LOCATED UPSTAIRS ALONG WITH A SITTING ROOM TO VIEW THE ENCHANTING MARSH. THIS DREAM WILL NOT LAST LONG, DON'T MISS OUT!
This property is off market, which means it's not currently listed for sale or rent on Zillow. This may be different from what's available on other websites or public sources.




