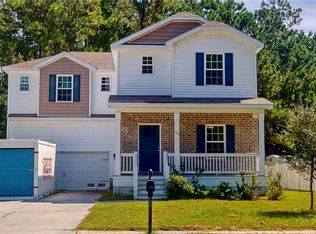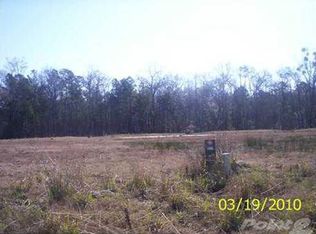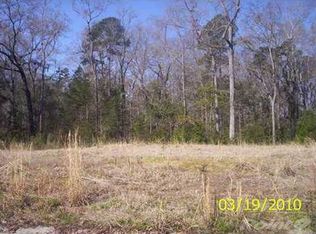Sold for $378,000
$378,000
118 Cockle Shell Road, Savannah, GA 31419
4beds
2,214sqft
Single Family Residence
Built in 2020
9,147.6 Square Feet Lot
$378,200 Zestimate®
$171/sqft
$3,570 Estimated rent
Home value
$378,200
$352,000 - $408,000
$3,570/mo
Zestimate® history
Loading...
Owner options
Explore your selling options
What's special
Welcome home to this like new, beautiful, Southside Savannah home located on a huge corner lot in the Southern Woods Marshside Subdivision in Georgetown. Complete with well-appointed features and upgrades, this home greets you with an inviting two-story foyer entrance flanked with an elegant formal dining room and separate office study. The foyer hallway leads to a comfortable great room that opens up to a gourmet kitchen, complete with granite countertops, a large island with custom wine/cooler, and butler's pantry. Upstairs awaits 3 very spacious secondary bedrooms and a gorgeous Owner's ensuite with trey ceilings, relaxing bath with separate garden tub and shower, and a walk-in closet with built-in custom shelving. The huge, privacy-fenced back yard and screened-in porch are perfect for entertaining and outdoor enjoyment. Your new home is calling... now is the perfect time to answer!
Zillow last checked: 8 hours ago
Listing updated: November 17, 2024 at 11:01am
Listed by:
Akia K. White 912-659-2989,
FourthStone Realty Consultants
Bought with:
Nautica L. Roberson, 419085
Scott Realty Professionals
Source: Hive MLS,MLS#: SA320741
Facts & features
Interior
Bedrooms & bathrooms
- Bedrooms: 4
- Bathrooms: 3
- Full bathrooms: 2
- 1/2 bathrooms: 1
Heating
- Central, Electric
Cooling
- Central Air, Electric
Appliances
- Included: Dishwasher, Electric Water Heater, Oven, Range, Wine Cooler
- Laundry: Washer Hookup, Dryer Hookup, Laundry Room
Features
- Butler's Pantry, Double Vanity, Entrance Foyer, Gourmet Kitchen, Garden Tub/Roman Tub, High Ceilings, Kitchen Island, Pantry, Pull Down Attic Stairs, Separate Shower, Upper Level Primary
- Attic: Pull Down Stairs
Interior area
- Total interior livable area: 2,214 sqft
Property
Parking
- Total spaces: 2
- Parking features: Attached
- Garage spaces: 2
Features
- Patio & porch: Porch, Screened
- Exterior features: Landscape Lights
- Fencing: Privacy,Yard Fenced
Lot
- Size: 9,147 sqft
- Features: Corner Lot
Details
- Parcel number: 2100301095
- Zoning: PUDC
- Special conditions: Standard
Construction
Type & style
- Home type: SingleFamily
- Architectural style: Traditional
- Property subtype: Single Family Residence
Materials
- Brick, Frame
Condition
- Year built: 2020
Utilities & green energy
- Sewer: Public Sewer
- Water: Public
- Utilities for property: Underground Utilities
Community & neighborhood
Location
- Region: Savannah
- Subdivision: Southern Woods Marshside
HOA & financial
HOA
- Has HOA: No
Other
Other facts
- Listing agreement: Exclusive Right To Sell
- Listing terms: Cash,Conventional,FHA,VA Loan
- Ownership type: Homeowner/Owner
Price history
| Date | Event | Price |
|---|---|---|
| 11/15/2024 | Sold | $378,000+2.2%$171/sqft |
Source: | ||
| 10/10/2024 | Listed for sale | $369,900+47%$167/sqft |
Source: | ||
| 9/11/2020 | Sold | $251,635+0.2%$114/sqft |
Source: | ||
| 8/5/2020 | Pending sale | $251,235$113/sqft |
Source: Mia Madison Properties #226873 Report a problem | ||
| 7/23/2020 | Price change | $251,235+1.2%$113/sqft |
Source: Mia Madison Properties #226873 Report a problem | ||
Public tax history
| Year | Property taxes | Tax assessment |
|---|---|---|
| 2025 | $3,645 +33.7% | $135,120 +1.9% |
| 2024 | $2,727 +26.4% | $132,600 +6.5% |
| 2023 | $2,157 -16.3% | $124,560 +8.4% |
Find assessor info on the county website
Neighborhood: 31419
Nearby schools
GreatSchools rating
- 7/10Georgetown SchoolGrades: PK-8Distance: 1.2 mi
- 3/10Windsor Forest High SchoolGrades: PK,9-12Distance: 4.7 mi
Get pre-qualified for a loan
At Zillow Home Loans, we can pre-qualify you in as little as 5 minutes with no impact to your credit score.An equal housing lender. NMLS #10287.
Sell for more on Zillow
Get a Zillow Showcase℠ listing at no additional cost and you could sell for .
$378,200
2% more+$7,564
With Zillow Showcase(estimated)$385,764


