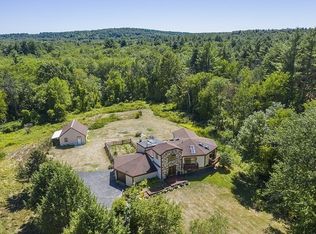If you are on an ODYSSEY, a quest for a remarkable REFUGE, you have arrived. EXTRAORDINARY SURROUNDINGS perfectly sited abutting conservation land. This is the house with a MAGICAL wooded entrance and everyone says"GREAT ENERGY." Experience*post&beam*soaring ceilings*abundance of natural light*open floor plan*3 staircases*2 Solariums. Exquisite detailing and 3 Floors of unique timeless design for comfortable living. Single Owner custom built ACORN HOUSE with high performance and commitment to the environment at the forefront. This GREENER building is airtight and offers:*Air to Air Exchanger*HP Advanced Technology Boiler*HP Instant HW*Zero Clearance Fireplace*Solar Panels*Pella Low E windows*5 Zones of Heat and Radiant floors. Detached garage designed to separate combustible gases from the house w/ bonus 2nd HOME OFFICE. LL separate entrance perfect for home based studio or groups. Relax on screened porch, sip morning coffee on the sunny deck. Imagine coming home to this every day!
This property is off market, which means it's not currently listed for sale or rent on Zillow. This may be different from what's available on other websites or public sources.
