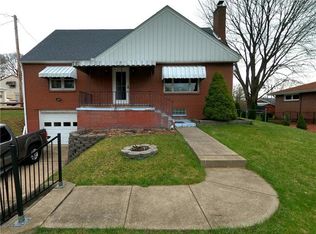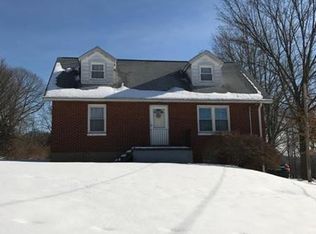Sold for $163,000 on 10/17/25
$163,000
118 Clyde Ave, Cheswick, PA 15024
2beds
1,100sqft
Single Family Residence
Built in 1955
7,405.2 Square Feet Lot
$163,600 Zestimate®
$148/sqft
$1,423 Estimated rent
Home value
$163,600
$155,000 - $172,000
$1,423/mo
Zestimate® history
Loading...
Owner options
Explore your selling options
What's special
Look at this adorable and cozy ranch home on a quiet cul-de-sac waiting for its new owners! The newly updated front porch
oasis welcomes you into this 2bed/2bath home with lots of recent updates throughout. Open concept dining room/family
room leaves it easy to entertain on beautiful hardwood floors. New roof, furnace/A/C (both Lennox) and hot water heater 2016. The kitchen is spacious with all stainless-steel appliances and a center island to make cooking easy and fun. Rear mud room entry, nice sized bedrooms w/ hardwood floors, spacious basement with tons of extra storage space in garage room area or living space are options in basement area with walk out entry. Easy to care for yard, plenty of off-street parking. Don't miss this one in a quiet neighborhood ready for entertaining in the summer. Cute and cozy, simple living ready!
Zillow last checked: 8 hours ago
Listing updated: October 17, 2025 at 01:44pm
Listed by:
Shawna Littlejohn 724-841-0088,
RE/MAX INFINITY
Bought with:
Jodi Drexler, S362717
KEFALOS & ASSOC R. E.
Source: WPMLS,MLS#: 1694371 Originating MLS: West Penn Multi-List
Originating MLS: West Penn Multi-List
Facts & features
Interior
Bedrooms & bathrooms
- Bedrooms: 2
- Bathrooms: 2
- Full bathrooms: 2
Heating
- Forced Air, Gas
Cooling
- Central Air
Appliances
- Included: Some Gas Appliances, Cooktop, Microwave, Refrigerator, Stove
Features
- Kitchen Island
- Flooring: Hardwood, Vinyl, Carpet
- Windows: Multi Pane
- Basement: Partially Finished,Walk-Out Access
Interior area
- Total structure area: 1,100
- Total interior livable area: 1,100 sqft
Property
Parking
- Total spaces: 2
- Parking features: Off Street, Garage Door Opener
- Has garage: Yes
Features
- Levels: One
- Stories: 1
- Pool features: None
Lot
- Size: 7,405 sqft
- Dimensions: 74 x 97 x 76 x 103
Details
- Parcel number: 0530F00177000000
Construction
Type & style
- Home type: SingleFamily
- Architectural style: Cottage,Ranch
- Property subtype: Single Family Residence
Materials
- Frame, Concrete
- Roof: Asphalt
Condition
- Resale
- Year built: 1955
Utilities & green energy
- Sewer: Public Sewer
- Water: Public
Community & neighborhood
Location
- Region: Cheswick
Price history
| Date | Event | Price |
|---|---|---|
| 10/17/2025 | Sold | $163,000-1.2%$148/sqft |
Source: | ||
| 10/9/2025 | Pending sale | $165,000$150/sqft |
Source: | ||
| 9/27/2025 | Contingent | $165,000$150/sqft |
Source: | ||
| 9/20/2025 | Listed for sale | $165,000$150/sqft |
Source: | ||
| 9/5/2025 | Pending sale | $165,000$150/sqft |
Source: | ||
Public tax history
| Year | Property taxes | Tax assessment |
|---|---|---|
| 2025 | $2,443 +7.4% | $79,200 |
| 2024 | $2,274 +507.1% | $79,200 |
| 2023 | $375 | $79,200 |
Find assessor info on the county website
Neighborhood: 15024
Nearby schools
GreatSchools rating
- 5/10Acmetonia Primary SchoolGrades: PK-6Distance: 0.3 mi
- 6/10Springdale Junior-Senior High SchoolGrades: 7-12Distance: 1.4 mi
- NAColfax Upper El SchoolGrades: 4-6Distance: 1.4 mi
Schools provided by the listing agent
- District: Allegheny Valley
Source: WPMLS. This data may not be complete. We recommend contacting the local school district to confirm school assignments for this home.

Get pre-qualified for a loan
At Zillow Home Loans, we can pre-qualify you in as little as 5 minutes with no impact to your credit score.An equal housing lender. NMLS #10287.

