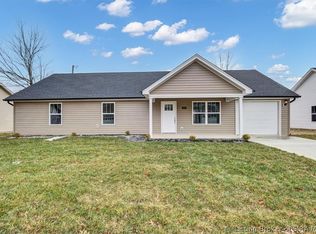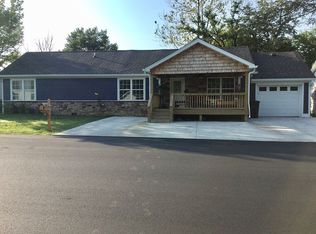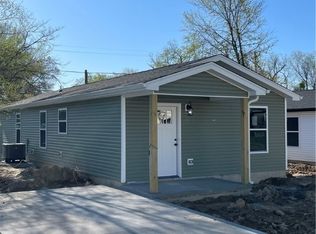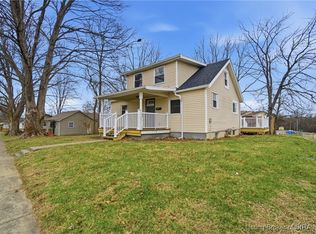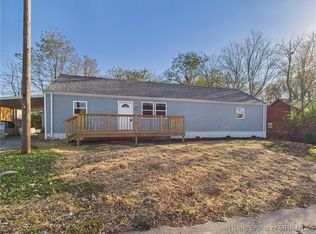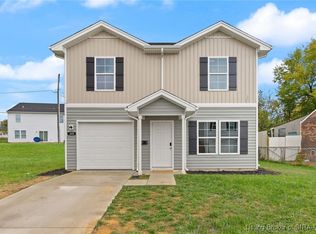Our cozy cottage, The Emma, is located in the historic Pleasant Ridge welcomes you with the lovely front
porch. Upon opening the front door, you are drawn into the open great room and dining area. The kitchen offers a ton of
natural light. There is also a pantry with a separate laundry room. The master suite is large with an attached bath and
oversized closet. All room dimensions and sq.ft. are approximate and buyer should verify.
For sale
Price cut: $2K (12/19)
$227,900
118 Clark Road, Charlestown, IN 47111
3beds
1,099sqft
Est.:
Single Family Residence
Built in 2023
5,662.8 Square Feet Lot
$227,600 Zestimate®
$207/sqft
$-- HOA
What's special
- 27 days |
- 612 |
- 51 |
Zillow last checked: 8 hours ago
Listing updated: January 11, 2026 at 01:00pm
Listed by:
Stephannie Wilson,
NextHome Wilson Real Estate,
Matthew Toole,
NextHome Wilson Real Estate
Source: SIRA,MLS#: 2025013147 Originating MLS: Southern Indiana REALTORS Association
Originating MLS: Southern Indiana REALTORS Association
Tour with a local agent
Facts & features
Interior
Bedrooms & bathrooms
- Bedrooms: 3
- Bathrooms: 2
- Full bathrooms: 2
Primary bedroom
- Description: Flooring: Carpet
- Level: First
- Dimensions: 11 x 13
Bedroom
- Description: Flooring: Carpet
- Level: First
- Dimensions: 10 x 11
Bedroom
- Description: Flooring: Carpet
- Level: First
- Dimensions: 10 x 10
Dining room
- Description: Flooring: Luxury Vinyl Plank
- Level: First
- Dimensions: 10 x 13
Other
- Description: Flooring: Luxury Vinyl Plank
- Level: First
- Dimensions: 5 x 8
Kitchen
- Description: Flooring: Luxury Vinyl Plank
- Level: First
- Dimensions: 8 x 8
Living room
- Description: Flooring: Carpet
- Level: First
- Dimensions: 14 x 13
Heating
- Forced Air
Cooling
- Central Air
Appliances
- Included: Dishwasher, Microwave, Oven, Range
- Laundry: Laundry Closet, Main Level
Features
- Ceiling Fan(s), Bath in Primary Bedroom, Main Level Primary, Walk-In Closet(s)
- Windows: Screens
- Has basement: No
- Has fireplace: No
Interior area
- Total structure area: 1,099
- Total interior livable area: 1,099 sqft
- Finished area above ground: 1,099
- Finished area below ground: 0
Video & virtual tour
Property
Parking
- Total spaces: 1
- Parking features: Attached, Garage, Garage Door Opener
- Attached garage spaces: 1
- Has uncovered spaces: Yes
- Details: Off Street
Features
- Levels: One
- Stories: 1
- Patio & porch: Covered, Patio, Porch
- Exterior features: Landscaping, Paved Driveway, Porch, Patio
Lot
- Size: 5,662.8 Square Feet
Details
- Parcel number: 101811700810000004
- Zoning: Residential
- Zoning description: Residential
Construction
Type & style
- Home type: SingleFamily
- Architectural style: One Story
- Property subtype: Single Family Residence
Materials
- Frame, Vinyl Siding
- Foundation: Slab
- Roof: Shingle
Condition
- New construction: No
- Year built: 2023
Utilities & green energy
- Sewer: Public Sewer
- Water: Connected, Public
Community & HOA
Community
- Features: Sidewalks
- Subdivision: Pleasant Ridge
Location
- Region: Charlestown
Financial & listing details
- Price per square foot: $207/sqft
- Tax assessed value: $200,900
- Annual tax amount: $4,018
- Date on market: 12/19/2025
- Cumulative days on market: 225 days
- Listing terms: Cash,Conventional,FHA,VA Loan
- Road surface type: Paved
Estimated market value
$227,600
$216,000 - $239,000
$1,767/mo
Price history
Price history
| Date | Event | Price |
|---|---|---|
| 12/19/2025 | Price change | $227,900-0.9%$207/sqft |
Source: | ||
| 10/30/2025 | Listed for sale | $229,900$209/sqft |
Source: | ||
| 10/29/2025 | Listing removed | $229,900$209/sqft |
Source: | ||
| 10/20/2025 | Listed for sale | $229,900$209/sqft |
Source: | ||
| 10/10/2025 | Listing removed | $229,900$209/sqft |
Source: | ||
Public tax history
Public tax history
| Year | Property taxes | Tax assessment |
|---|---|---|
| 2024 | $3,382 +1274.3% | $200,900 +18.8% |
| 2023 | $246 +23% | $169,100 +1591% |
| 2022 | $200 | $10,000 |
Find assessor info on the county website
BuyAbility℠ payment
Est. payment
$1,124/mo
Principal & interest
$884
Property taxes
$160
Home insurance
$80
Climate risks
Neighborhood: 47111
Nearby schools
GreatSchools rating
- 7/10Jonathan Jennings Elementary SchoolGrades: 3-5Distance: 0.2 mi
- 8/10Charlestown Middle SchoolGrades: 6-8Distance: 0.9 mi
- 5/10Charlestown Senior High SchoolGrades: 9-12Distance: 0.6 mi
- Loading
- Loading
