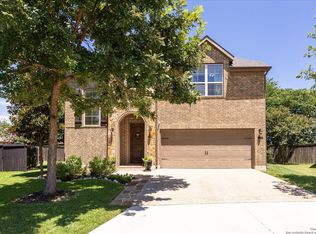Sold
Price Unknown
118 Churchill Road, Boerne, TX 78006
3beds
2,298sqft
Single Family Residence
Built in 2016
5,837.04 Square Feet Lot
$412,000 Zestimate®
$--/sqft
$2,730 Estimated rent
Home value
$412,000
$391,000 - $433,000
$2,730/mo
Zestimate® history
Loading...
Owner options
Explore your selling options
What's special
Welcome to this beautifully maintained, spacious home offering the perfect blend of comfort and style. Featuring two generous living areas, this home provides plenty of room to relax, entertain, and create lasting memories. The heart of the home is the gorgeous kitchen, highlighting a striking 7x7 granite island that's perfect for gatherings, cooking, and casual dining. Plantation shutters grace every window, bathing the space in soft, natural light while adding timeless elegance throughout. Stay organized and inspired with two built-in desk areas complete with ample storage-ideal for remote work, homework, or creative projects. Situated on a quiet cul-de-sac, this home offers a serene retreat away from the hustle and bustle. Step outside to a spacious backyard, equipped with a full sprinkler system to keep your lawn lush and green year-round. Whether you're hosting summer barbecues or enjoying peaceful evenings under the stars, unleash your imagination in this highly versatile space. The family-friendly neighborhood features scenic trails and a playground, perfect for kids and nature lovers alike. Enjoy unparalleled convenience with HEB, Walmart and St Peters just under 3 miles away, and Boerne High School only 1 mile from your doorstep. This is more than a house-it's your next chapter.
Zillow last checked: 8 hours ago
Listing updated: October 24, 2025 at 09:24am
Listed by:
Cally Woerner TREC #664611 (210) 749-9874,
Fathom Realty
Source: LERA MLS,MLS#: 1908668
Facts & features
Interior
Bedrooms & bathrooms
- Bedrooms: 3
- Bathrooms: 3
- Full bathrooms: 2
- 1/2 bathrooms: 1
Primary bedroom
- Features: Walk-In Closet(s), Ceiling Fan(s), Full Bath
- Level: Upper
- Area: 306
- Dimensions: 18 x 17
Bedroom 2
- Area: 143
- Dimensions: 13 x 11
Bedroom 3
- Area: 120
- Dimensions: 12 x 10
Primary bathroom
- Features: Shower Only, Single Vanity
- Area: 60
- Dimensions: 10 x 6
Dining room
- Area: 110
- Dimensions: 11 x 10
Family room
- Area: 208
- Dimensions: 16 x 13
Kitchen
- Area: 196
- Dimensions: 14 x 14
Living room
- Area: 308
- Dimensions: 22 x 14
Heating
- Central, Heat Pump, Electric
Cooling
- Central Air, Heat Pump
Appliances
- Included: Self Cleaning Oven, Range, Disposal, Dishwasher, Plumbed For Ice Maker, Water Softener Owned, Electric Water Heater
- Laundry: Main Level, Laundry Room, Washer Hookup, Dryer Connection
Features
- Two Living Area, Separate Dining Room, Eat-in Kitchen, Two Eating Areas, Kitchen Island, Utility Room Inside, All Bedrooms Upstairs, Walk-In Closet(s), Ceiling Fan(s), Chandelier
- Flooring: Carpet, Ceramic Tile
- Windows: Low Emissivity Windows, Double Pane Windows, Window Coverings
- Has basement: No
- Attic: 12"+ Attic Insulation,Access Only
- Has fireplace: No
- Fireplace features: Not Applicable
Interior area
- Total interior livable area: 2,298 sqft
Property
Parking
- Total spaces: 2
- Parking features: Two Car Garage, Attached, Garage Door Opener
- Attached garage spaces: 2
Features
- Levels: Two
- Stories: 2
- Exterior features: Sprinkler System
- Pool features: None
- Fencing: Privacy
Lot
- Size: 5,837 sqft
- Features: Cul-De-Sac, Curbs, Sidewalks, Streetlights, Fire Hydrant w/in 500'
- Residential vegetation: Mature Trees
Details
- Parcel number: 1567400040090
Construction
Type & style
- Home type: SingleFamily
- Architectural style: Texas Hill Country
- Property subtype: Single Family Residence
Materials
- 3 Sides Masonry, Stone, Stucco, Siding, Radiant Barrier
- Foundation: Slab
- Roof: Composition
Condition
- Pre-Owned
- New construction: No
- Year built: 2016
Details
- Builder name: StoneHouse Builders, LLC
Utilities & green energy
- Electric: BEC
- Gas: NONE
- Sewer: BOERNE, Sewer System
- Water: BOERNE, Water System
Community & neighborhood
Security
- Security features: Smoke Detector(s)
Community
- Community features: Playground, Jogging Trails
Location
- Region: Boerne
- Subdivision: Saddlehorn
HOA & financial
HOA
- Has HOA: Yes
- HOA fee: $250 annually
- Association name: BOERNE SADDLEHORN HOA
Other
Other facts
- Listing terms: Conventional,FHA,VA Loan,Cash
- Road surface type: Paved
Price history
| Date | Event | Price |
|---|---|---|
| 10/24/2025 | Sold | -- |
Source: | ||
| 10/9/2025 | Pending sale | $418,000$182/sqft |
Source: | ||
| 10/2/2025 | Contingent | $418,000$182/sqft |
Source: | ||
| 9/18/2025 | Listed for sale | $418,000$182/sqft |
Source: | ||
| 9/15/2025 | Listing removed | $418,000$182/sqft |
Source: | ||
Public tax history
| Year | Property taxes | Tax assessment |
|---|---|---|
| 2025 | $6,537 +1% | $426,510 +5.7% |
| 2024 | $6,474 +11.2% | $403,453 +10% |
| 2023 | $5,820 -7.2% | $366,775 +10% |
Find assessor info on the county website
Neighborhood: 78006
Nearby schools
GreatSchools rating
- 8/10Curington Elementary SchoolGrades: PK-5Distance: 0.6 mi
- 8/10Boerne Middle NorthGrades: 6-8Distance: 1.3 mi
- 8/10Boerne High SchoolGrades: 9-12Distance: 0.8 mi
Schools provided by the listing agent
- Elementary: Curington
- Middle: Boerne Middle N
- High: Boerne
- District: Boerne
Source: LERA MLS. This data may not be complete. We recommend contacting the local school district to confirm school assignments for this home.
Get a cash offer in 3 minutes
Find out how much your home could sell for in as little as 3 minutes with a no-obligation cash offer.
Estimated market value$412,000
Get a cash offer in 3 minutes
Find out how much your home could sell for in as little as 3 minutes with a no-obligation cash offer.
Estimated market value
$412,000
