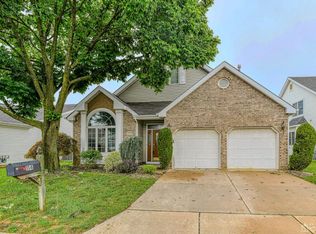LET ME TELL YOU ABOUT THIS BEAUTIFUL LARGE 2 LEVEL DANBURY. ONLY ONE OWNER HAS ENJOYED THIS HOME AND HAS LOVINGLY TAKEN CARE OF IT WITH SUCH PRIDE YOU CAN SEE IT. UPDATED HEATING AND A/C .FORMAL DINNING WITH BUILT INS, RECESSED LIGHTING THROUGHOUT THE HOME SO BRIGHT AND LOVELY. SUCH A WARM LOVELY EAT LARGE KITCHEN LOFT SECTION IS COMPLETE W 2 BED OR 1 BED AND LOFT AND IT COULD HELP YOU WITH YOUR VISITORS A FULL BATH AND PRIVACY FOR THEM WILL MAKE YOU TRULY HAPPY AND VERY PROUD. YOUR BACK YARD IS VERY PEACEFUL LOOKING OUT OVER THE GOLF COURSE AND A WATER VIEW. THERE ARE SO MANY ACTIVITIES FOR THOSE THAT WANT TO JOIN INDOOR AND OUTDOOR POOLS, FITNESS ROOM. THERES A RESTAURANT "THE HEARTH" TENNIS, SOCIAL CLUBS, A 24 HR NURSE AND SECURITY.
This property is off market, which means it's not currently listed for sale or rent on Zillow. This may be different from what's available on other websites or public sources.
