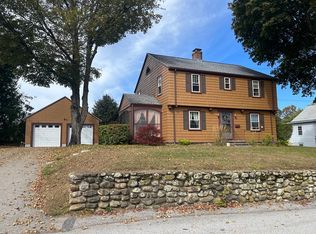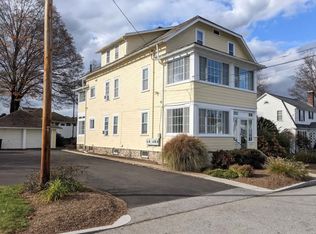Celebrate the holidays in this Custom-built Gambrel style home located in nice residential area. Pretty and inviting home consists of 7 rooms 4 bedrooms including one on first floor!1 1/2 baths! Living room / dining room combination with gleaming hardwood floors (just refinished). Kitchen has upgraded energy efficient appliances. Ceramic double sink with Chicago brand arched faucet. Dining room has built-in corner hutch with original glass knobs. Living room includes custom built bookcases. First floor bedroom ideal for an office/den/or guest room. 2nd floor custom bathroom has 6' jetted tub with separate shower. Walk-in cedar closet plumbed and electrical done for stackable washer & dryer. Full basement with gas furnace. Exterior painted in 2019. Interior doors are made of solid wood with 6 panels and original glass door handles. Beautiful level yard.
This property is off market, which means it's not currently listed for sale or rent on Zillow. This may be different from what's available on other websites or public sources.


