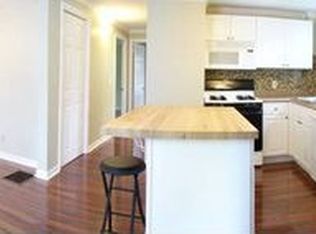ADORABLE CAPE COD IN NORTH SYRACUSE! TWO LARGE BEDROOMS ON THE FIRST FLOOR, AND THIRD W/GREAT SPACE ON THE SECOND. NEW COMFORT WINDOWS & DOORS, ROOF SHINGLES, PLYWOOD, & SIDING. THE BIG TICKET ITEMS ARE ALL DONE! BEAUTIFULLY UPDATED BATHROOM * FURNACE * CENTRAL AIR CONDITIONING * WATER HEATER * PLUMBING * LARGE FULLY FENCED YARD. SHIMMERING HARDWOOD FLOORING UNDERNEATH THE CARPETING. THE ATTACHED GARAGE HAS BEEN FINISHED TO PROVIDE ADDITIONAL LIVING SPACE. GREAT FULL BASEMENT & BACKYARD SHED PROVIDE AMPLE STORAGE. OWNERS HAVE KEPT HOME IN IMPECCABLE CONDITION. MAKE IT YOURS - MOVE IN & ENJOY!
This property is off market, which means it's not currently listed for sale or rent on Zillow. This may be different from what's available on other websites or public sources.
