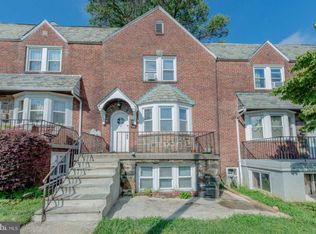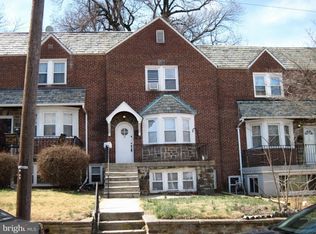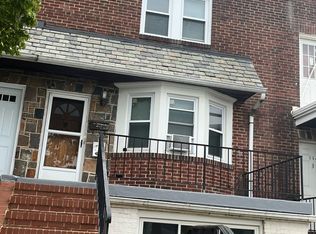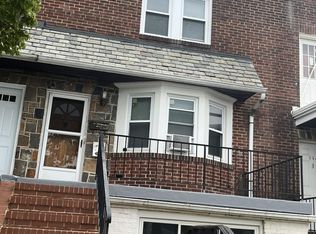Absolutely charming 4 bedroom / 2 full bath home in Catonsville with original hardwood floors and skylights! Main level features a spacious living room, formal dining room, and kitchen with stainless steel appliances plus access to back porch and parking area. Upstairs you will find 3 large bedrooms and 1 full bath. The lower level boasts an efficiency with full kitchen, living room, bedroom, and full bath with private rear entrance. Near UMBC, Saint Agnes. and major commuter routes. Tenants will be responsible to pay a mandatory $75 per month fee to enroll in the tenant's benefit package which includes insurance, pest control, positive credit reporting, and more!
This property is off market, which means it's not currently listed for sale or rent on Zillow. This may be different from what's available on other websites or public sources.



