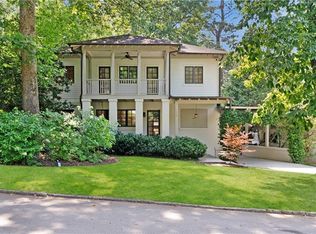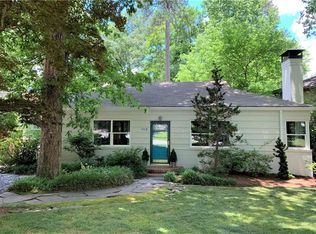Sold for $939,000
$939,000
118 Chelsea Dr, Decatur, GA 30030
3beds
2,240sqft
SingleFamily
Built in 1946
8,712 Square Feet Lot
$918,800 Zestimate®
$419/sqft
$3,927 Estimated rent
Home value
$918,800
$845,000 - $992,000
$3,927/mo
Zestimate® history
Loading...
Owner options
Explore your selling options
What's special
Wonderful home near downtown Decatur with a spectacular backyard oasis. Home boasts three bedrooms, three bathrooms, and an updated kitchen. Spacious owner bedroom includes a capacious bathroom, walk-in closet, and balcony to enjoy coffee in the morning while overlooking the idyllic backyard. The backyard oasis features three patio landings to play, entertain, or relax with family and friends. Great Decatur school district: Westchester, Renfroe, and Decatur High
Facts & features
Interior
Bedrooms & bathrooms
- Bedrooms: 3
- Bathrooms: 3
- Full bathrooms: 3
- Main level bathrooms: 1
- Main level bedrooms: 1
Heating
- Forced air, Gas
Cooling
- Central
Appliances
- Included: Dishwasher, Microwave, Refrigerator
- Laundry: Upper Level, Laundry Closet
Features
- Walk-In Closet(s)
- Flooring: Hardwood
- Basement: Partially finished
- Has fireplace: Yes
Interior area
- Structure area source: Public Record
- Total interior livable area: 2,240 sqft
Property
Parking
- Total spaces: 1
- Parking features: Carport, Garage
Features
- Exterior features: Stucco
Lot
- Size: 8,712 sqft
- Features: Level
Details
- Parcel number: 1800419070
Construction
Type & style
- Home type: SingleFamily
- Architectural style: French Provincial, Other (See Remarks)
Materials
- Frame
- Roof: Composition
Condition
- Year built: 1946
Utilities & green energy
- Water: Public Water
Community & neighborhood
Location
- Region: Decatur
Other
Other facts
- Appliances: Dishwasher, Refrigerator, Microwave - Built In
- FireplaceYN: true
- HeatingYN: true
- CoolingYN: true
- Heating: Natural Gas, Central
- FireplacesTotal: 1
- ConstructionMaterials: Stucco
- Roof: Composition
- LotFeatures: Level
- ExteriorFeatures: Balcony
- ArchitecturalStyle: French Provincial, Other (See Remarks)
- Basement: Crawl Space
- MainLevelBathrooms: 1
- Cooling: Central Air
- InteriorFeatures: Walk-In Closet(s)
- StructureType: House
- LaundryFeatures: Upper Level, Laundry Closet
- BuildingAreaSource: Public Record
- FarmLandAreaSource: Public Record
- LivingAreaSource: Public Record
- LotDimensionsSource: Public Records
- WaterSource: Public Water
- MainLevelBedrooms: 1
- BeastPropertySubType: Single Family Detached
- MlsStatus: New
- TaxAnnualAmount: 11979
- ListPriceLow: 725000
Price history
| Date | Event | Price |
|---|---|---|
| 10/14/2025 | Sold | $939,000$419/sqft |
Source: Public Record Report a problem | ||
| 9/10/2025 | Price change | $939,000-3.7%$419/sqft |
Source: | ||
| 9/4/2025 | Price change | $975,000-2%$435/sqft |
Source: | ||
| 7/25/2025 | Price change | $995,000-2.9%$444/sqft |
Source: | ||
| 7/16/2025 | Price change | $1,025,000-2.4%$458/sqft |
Source: | ||
Public tax history
| Year | Property taxes | Tax assessment |
|---|---|---|
| 2025 | $23,142 +10.7% | $376,880 +8.9% |
| 2024 | $20,913 +214616.9% | $346,120 +12.3% |
| 2023 | $10 +0.2% | $308,080 +9.5% |
Find assessor info on the county website
Neighborhood: Chelsea Heights
Nearby schools
GreatSchools rating
- NAWestchester Elementary SchoolGrades: PK-2Distance: 0.3 mi
- 8/10Beacon Hill Middle SchoolGrades: 6-8Distance: 1.1 mi
- 9/10Decatur High SchoolGrades: 9-12Distance: 1 mi
Schools provided by the listing agent
- Elementary: Westchester
- Middle: Renfroe
- High: Decatur
- District: 18
Source: The MLS. This data may not be complete. We recommend contacting the local school district to confirm school assignments for this home.
Get a cash offer in 3 minutes
Find out how much your home could sell for in as little as 3 minutes with a no-obligation cash offer.
Estimated market value$918,800
Get a cash offer in 3 minutes
Find out how much your home could sell for in as little as 3 minutes with a no-obligation cash offer.
Estimated market value
$918,800

