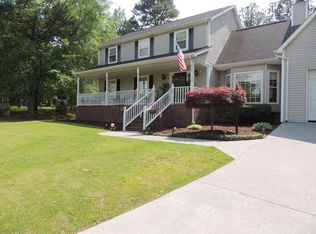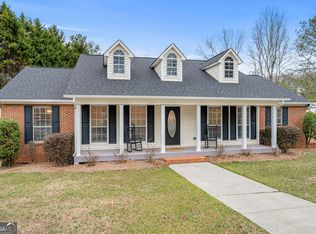Closed
$300,000
118 Chase Ct NE, Calhoun, GA 30701
3beds
2,120sqft
Single Family Residence
Built in 1998
0.55 Acres Lot
$317,500 Zestimate®
$142/sqft
$2,053 Estimated rent
Home value
$317,500
$302,000 - $333,000
$2,053/mo
Zestimate® history
Loading...
Owner options
Explore your selling options
What's special
Tasteful design and space meets functionality in this enchanting 3-bedroom, 2-bath residence located in the highly coveted Charleston Place Community. As you step into the foyer, the soaring ceiling creates a sense of openness that flows seamlessly to the second floor. The main level is a haven for entertaining and daily living, featuring a formal dining room, a cozy living room with a fireplace, and an expansive family room adorned with a wall of windows, built-in bookshelves, and a spacious storage closet. The heart of the home is the open, well-appointed kitchen with updated appliances and granite countertops. Double doors lead to an oversized, fully fenced yard, where wide open space and a wooded area create a private retreat. The outdoor space is a true extension of the living area, with a concrete patio stepping up to an elevated deck, complete with a contemporary privacy wall - an ideal setting for gatherings throughout the seasons. Upstairs, the generous primary suite beckons, featuring an oversized en-suite bath with double vanities, a garden tub, a separate walk-in shower, and a roomy walk-in closet. This home is perfect for an active family with space for all the pets yet the best choice for a couple starting out looking for the right place with room to grow their family. With homes in this area in high demand, don't miss the chance to make this your own - call today to schedule a tour!
Zillow last checked: 8 hours ago
Listing updated: March 29, 2024 at 07:08am
Listed by:
Barry Conner 3237024999,
BHGRE Metro Brokers
Bought with:
Jessica Porter, 422646
KW Signature Partners
Source: GAMLS,MLS#: 10232159
Facts & features
Interior
Bedrooms & bathrooms
- Bedrooms: 3
- Bathrooms: 3
- Full bathrooms: 2
- 1/2 bathrooms: 1
Dining room
- Features: Separate Room
Kitchen
- Features: Kitchen Island, Pantry, Solid Surface Counters
Heating
- Central, Natural Gas
Cooling
- Ceiling Fan(s), Central Air, Electric
Appliances
- Included: Dishwasher, Microwave, Oven/Range (Combo), Refrigerator
- Laundry: Other
Features
- Beamed Ceilings, Bookcases, Double Vanity, High Ceilings, Separate Shower, Soaking Tub, Split Foyer, Entrance Foyer, Walk-In Closet(s)
- Flooring: Carpet, Hardwood, Laminate, Tile
- Windows: Double Pane Windows
- Basement: None
- Number of fireplaces: 1
- Fireplace features: Gas Log
- Common walls with other units/homes: No Common Walls
Interior area
- Total structure area: 2,120
- Total interior livable area: 2,120 sqft
- Finished area above ground: 2,120
- Finished area below ground: 0
Property
Parking
- Total spaces: 6
- Parking features: Kitchen Level
Features
- Levels: Two
- Stories: 2
- Patio & porch: Deck, Patio, Porch
- Fencing: Back Yard,Chain Link,Fenced
- Has view: Yes
- View description: Seasonal View
- Body of water: None
Lot
- Size: 0.55 Acres
- Features: Level
- Residential vegetation: Grassed, Partially Wooded
Details
- Additional structures: Outbuilding
- Parcel number: 065 264
- Special conditions: Covenants/Restrictions
Construction
Type & style
- Home type: SingleFamily
- Architectural style: Traditional
- Property subtype: Single Family Residence
Materials
- Other, Vinyl Siding
- Foundation: Block
- Roof: Composition
Condition
- Resale
- New construction: No
- Year built: 1998
Utilities & green energy
- Electric: 220 Volts
- Sewer: Septic Tank
- Water: Public
- Utilities for property: Cable Available
Community & neighborhood
Security
- Security features: Smoke Detector(s)
Community
- Community features: Pool
Location
- Region: Calhoun
- Subdivision: Charleston Place
HOA & financial
HOA
- Has HOA: Yes
- HOA fee: $240 annually
- Services included: Swimming
Other
Other facts
- Listing agreement: Exclusive Right To Sell
- Listing terms: Cash,Conventional,FHA,VA Loan
Price history
| Date | Event | Price |
|---|---|---|
| 3/28/2024 | Sold | $300,000-4%$142/sqft |
Source: | ||
| 3/1/2024 | Pending sale | $312,500$147/sqft |
Source: | ||
| 12/9/2023 | Listed for sale | $312,500+20.2%$147/sqft |
Source: | ||
| 11/30/2022 | Sold | $260,000-5.5%$123/sqft |
Source: Public Record | ||
| 10/28/2022 | Pending sale | $275,000$130/sqft |
Source: | ||
Public tax history
| Year | Property taxes | Tax assessment |
|---|---|---|
| 2024 | $2,747 +7.9% | $110,120 +7.7% |
| 2023 | $2,546 +26.7% | $102,200 +37.4% |
| 2022 | $2,009 +10.4% | $74,360 +14.5% |
Find assessor info on the county website
Neighborhood: 30701
Nearby schools
GreatSchools rating
- 5/10Red Bud Elementary SchoolGrades: PK-5Distance: 1.2 mi
- 6/10Red Bud Middle SchoolGrades: 6-8Distance: 1.6 mi
- 7/10Sonoraville High SchoolGrades: 9-12Distance: 5.6 mi
Schools provided by the listing agent
- Elementary: Red Bud
- Middle: Red Bud
- High: Sonoraville
Source: GAMLS. This data may not be complete. We recommend contacting the local school district to confirm school assignments for this home.

Get pre-qualified for a loan
At Zillow Home Loans, we can pre-qualify you in as little as 5 minutes with no impact to your credit score.An equal housing lender. NMLS #10287.
Sell for more on Zillow
Get a free Zillow Showcase℠ listing and you could sell for .
$317,500
2% more+ $6,350
With Zillow Showcase(estimated)
$323,850
