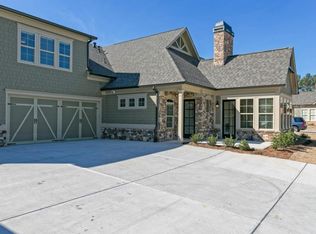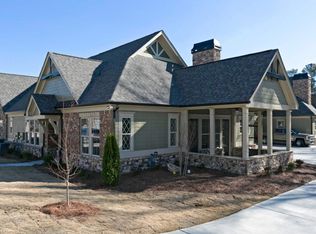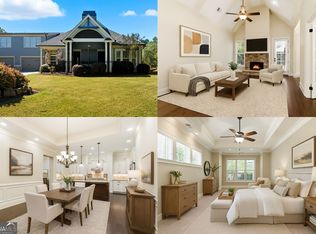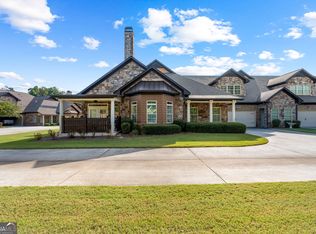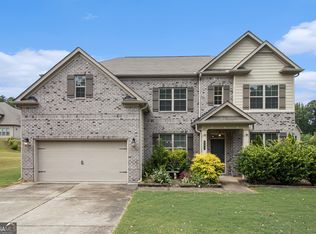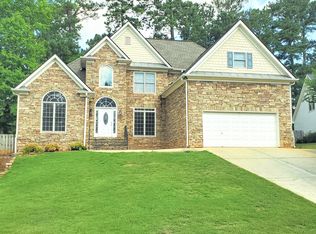The best homes in this active adult community. This is the rare, top of the line Cambridge floorplan with an added Sunroom and private patio. This should not be confused with the not the smaller Oxford plan which is abundant in the neighborhood. When built with tremendous input from its one owner, all of the extras were added. Starting on the outside with its natural stone/stack stonework and landscaping, even more so than the others in this phase. This home is located in the first phase of this community. This section has homes with craftsman stone accents, greenbelts and a topography (see video) providing a more tranquil home than the later area to the northeast built without a lot of these natural benefits. Stepping inside this home, you are transported to the nicely-proportioned manor having well-appointed crown moldings and wainscoting, ten-foot ceilings and eight-foot solid wood doors. Where most homes in the complex have a screen porch, this home boasts a south facing sunroom leading to a private stone-scaped patio area with a natural gas grill hookup. The sunroom allows for a see-through double-sided fireplace with romantic gas logs and more stone accents, looking through to the large living room. Adjacent to the living room is a spacious 12+-seat dining room. The large country kitchen with its walk-in oversized pantry flows nicely into a large and comfortable entertainment area. On one side of the massive, vaulted area is an alcove leading to the main level master suite, with a large bedroom and sitting area, master bath with soaking tub, roll-in, stepless two-person shower, and a walk-in closet. On the other side of the central living area of the home are 16-pane French doors opening to an office/second bedroom with its own Hollywood-full bath, having a backdoor opening to a hallway, with the kitchen's butler desk, the large laundry room and the two-car garage with a work area and storage room. There is a wide fixed stairway to a very large third bedroom/craft room with two walk-in closets, one of which has a full-size door leading to a spacious attic storage room. This second level also has a third full bath. The home also has extras such as dual water heaters, a new main line and video monitoring and security systems. Even though interior and exterior video and a 3D immersion walk-through are available for this home, you must see inside to experience its elegant comfort and massive feel.
Active
Price cut: $100K (11/18)
$564,900
118 Cedarcrest Village Ct, Acworth, GA 30101
3beds
2,568sqft
Est.:
Townhouse
Built in 2016
6,969.6 Square Feet Lot
$563,800 Zestimate®
$220/sqft
$21/mo HOA
What's special
- 255 days |
- 341 |
- 3 |
Zillow last checked: 8 hours ago
Listing updated: November 19, 2025 at 10:07pm
Listed by:
William Borden 770-405-0445,
High Caliber Realty
Source: GAMLS,MLS#: 10488554
Tour with a local agent
Facts & features
Interior
Bedrooms & bathrooms
- Bedrooms: 3
- Bathrooms: 3
- Full bathrooms: 3
- Main level bathrooms: 2
- Main level bedrooms: 2
Rooms
- Room types: Foyer, Laundry, Bonus Room, Great Room, Library, Office, Sun Room
Dining room
- Features: Seats 12+
Kitchen
- Features: Kitchen Island, Solid Surface Counters, Walk-in Pantry
Heating
- Natural Gas, Forced Air, Zoned, Dual
Cooling
- Electric, Ceiling Fan(s), Zoned, Dual
Appliances
- Included: Electric Water Heater, Dishwasher, Disposal, Microwave
- Laundry: In Hall
Features
- Tray Ceiling(s), High Ceilings, Double Vanity, Soaking Tub, Separate Shower, Master On Main Level, Split Bedroom Plan
- Flooring: Hardwood, Carpet
- Windows: Double Pane Windows
- Basement: None
- Number of fireplaces: 2
- Fireplace features: Family Room, Factory Built, Gas Starter
- Common walls with other units/homes: 1 Common Wall
Interior area
- Total structure area: 2,568
- Total interior livable area: 2,568 sqft
- Finished area above ground: 2,568
- Finished area below ground: 0
Video & virtual tour
Property
Parking
- Total spaces: 2
- Parking features: Attached, Garage, Side/Rear Entrance
- Has attached garage: Yes
Accessibility
- Accessibility features: Accessible Doors, Shower Access Wheelchair, Accessible Entrance, Accessible Hallway(s)
Features
- Levels: One and One Half
- Stories: 1
- Patio & porch: Deck, Patio
- Exterior features: Gas Grill
- Waterfront features: No Dock Or Boathouse
- Body of water: None
Lot
- Size: 6,969.6 Square Feet
- Features: Level
- Residential vegetation: Grassed, Partially Wooded
Details
- Parcel number: 84058
Construction
Type & style
- Home type: Townhouse
- Architectural style: Brick/Frame,European
- Property subtype: Townhouse
- Attached to another structure: Yes
Materials
- Stone
- Foundation: Slab
- Roof: Composition
Condition
- Resale
- New construction: No
- Year built: 2016
Utilities & green energy
- Sewer: Public Sewer
- Water: Public
- Utilities for property: Underground Utilities, Sewer Connected
Green energy
- Energy efficient items: Thermostat
- Water conservation: Low-Flow Fixtures
Community & HOA
Community
- Features: Clubhouse, Fitness Center, Retirement Community, Near Shopping
- Security: Open Access, Smoke Detector(s)
- Senior community: Yes
- Subdivision: Cedar Crest Village
HOA
- Has HOA: Yes
- Services included: Trash, Pest Control, Reserve Fund
- HOA fee: $250 annually
Location
- Region: Acworth
Financial & listing details
- Price per square foot: $220/sqft
- Tax assessed value: $530,710
- Annual tax amount: $4,633
- Date on market: 4/1/2025
- Cumulative days on market: 255 days
- Listing agreement: Exclusive Right To Sell
- Listing terms: Cash,Conventional,FHA,VA Loan
Estimated market value
$563,800
$536,000 - $592,000
$2,471/mo
Price history
Price history
| Date | Event | Price |
|---|---|---|
| 11/18/2025 | Price change | $549,900-15.4%$214/sqft |
Source: | ||
| 11/17/2025 | Price change | $649,900+15%$253/sqft |
Source: | ||
| 11/17/2025 | Price change | $564,900+7.6%$220/sqft |
Source: | ||
| 11/10/2025 | Price change | $525,000-6.2%$204/sqft |
Source: | ||
| 6/27/2025 | Price change | $559,900-1.8%$218/sqft |
Source: | ||
Public tax history
Public tax history
| Year | Property taxes | Tax assessment |
|---|---|---|
| 2025 | $1,467 -7.1% | $212,284 -0.3% |
| 2024 | $1,579 -2.5% | $212,944 +6.1% |
| 2023 | $1,619 +0.1% | $200,616 +24.7% |
Find assessor info on the county website
BuyAbility℠ payment
Est. payment
$3,309/mo
Principal & interest
$2732
Property taxes
$358
Other costs
$219
Climate risks
Neighborhood: 30101
Nearby schools
GreatSchools rating
- 6/10Floyd L. Shelton Elementary School At CrossroadGrades: PK-5Distance: 2.2 mi
- 7/10Sammy Mcclure Sr. Middle SchoolGrades: 6-8Distance: 3.1 mi
- 7/10North Paulding High SchoolGrades: 9-12Distance: 3.1 mi
Schools provided by the listing agent
- Elementary: Floyd L Shelton
- Middle: McClure
- High: North Paulding
Source: GAMLS. This data may not be complete. We recommend contacting the local school district to confirm school assignments for this home.
- Loading
- Loading
