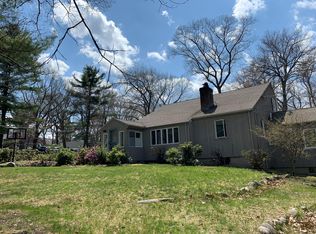This quintessential New England cape offers you the chance to own in Lexington. Spacious cape with 3 bedrooms & 2 full baths boasts tree-lined privacy with great yard space! Master bedroom on the 2nd floor floods with natural light and offers vaulted ceilings, master bath, lots of closet space and recessed lights. The first floor includes kitchen, dining room with built-in cabinet, fireplaced living room, 2 generous bedrooms and a full bath. Hardwood floors throughout! Whether you're lounging in the living room with a good book by the fire or spending time outside gardening you'll love what this home has to offer. Little details like sconces, built-in china cabinet, dual sided linen closet all add to the character. Lots of storage in the full basement with walkout access to the backyard. A 1 car garage is an added bonus. The location speaks for itself, neighborhood setting close to golf courses, downtown, trails, conservation, highway access, and schools.
This property is off market, which means it's not currently listed for sale or rent on Zillow. This may be different from what's available on other websites or public sources.
